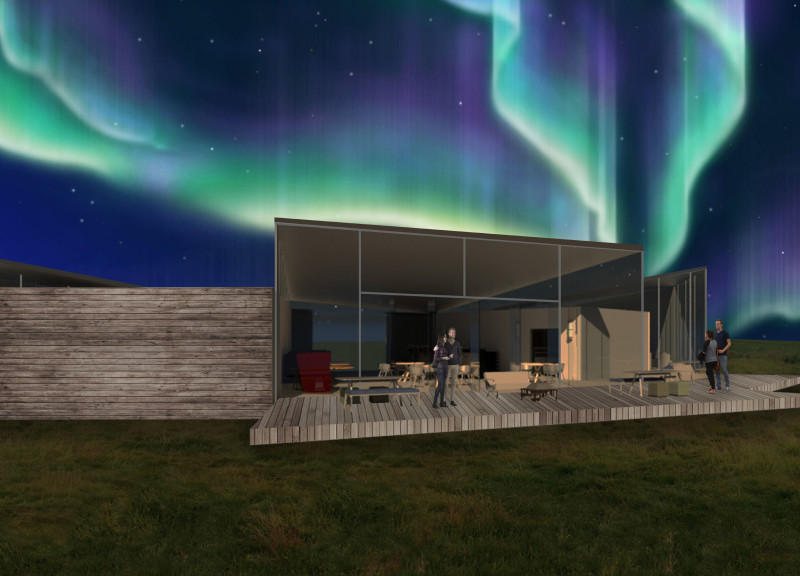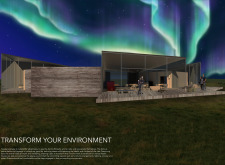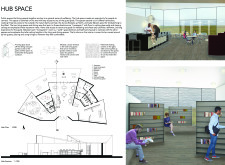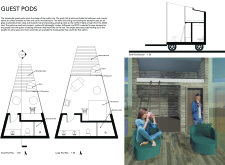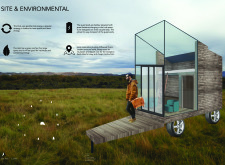5 key facts about this project
## Project Overview
Located in Iceland, this design initiative aims to enhance guest experiences by prioritizing personal wellness within a context that respects the surrounding landscape. The project includes a central hub, individual guest pods, and environmentally responsive infrastructure, creating a space conducive to relaxation and rejuvenation.
### Hub Space Design
The hub serves as a communal nucleus, encouraging interaction among guests while also providing areas for solitude. Key characteristics include:
1. **Spatial Configuration**: The hub features a complex geometric design with expansive glass walls, maximizing views of the Northern Lights and natural baths. This transparency fosters a strong visual connection between interior and exterior spaces.
2. **Materiality**: Interior modular circular furniture emphasizes flexibility, allowing guests to reconfigure the space. Notable materials include driftwood for flooring, ETFE for the ceiling and walls, and lumber for structural elements, all contributing to an ecological approach.
3. **Functionality**: The hub incorporates diverse functional areas such as lounges, quiet spaces, and kitchens, each designed to accommodate a variety of uses while maintaining distinct atmospheres through contrasting solid and transparent spaces.
### Guest Pods
The trapezoidal guest pods reflect the public spaces in design and intent, characterized by:
1. **Design & Configuration**: These compact units prioritize comfort and utility, with dedicated bathroom areas ensuring privacy. The layout is optimized for maximum function without sacrificing aesthetic coherence with the overall site.
2. **Materials Used**: Sustainable materials such as lightweight lumber, ETFE, glass, and driftwood are employed throughout the pods, reinforcing the connection to the natural environment while providing necessary structural elements.
3. **Mobility**: The pods are designed to be transportable, allowing for flexible usage across the site, thus catering to individual guest needs and preferences.
### Site and Environmental Considerations
This project incorporates thoughtful considerations regarding site and environmental impacts:
1. **Geothermal Energy**: Utilizing geothermal energy aligns with Iceland's natural resources, providing an efficient heating solution and promoting sustainability.
2. **Land Use**: The layout is designed to limit disruption to the natural landscape, ensuring integration with the environment that enhances user experience.
3. **Local Material Usage**: Emphasizing sustainability, local materials such as basalt for structural elements and sheep wool for insulation minimize ecological impact while supporting local industries.


