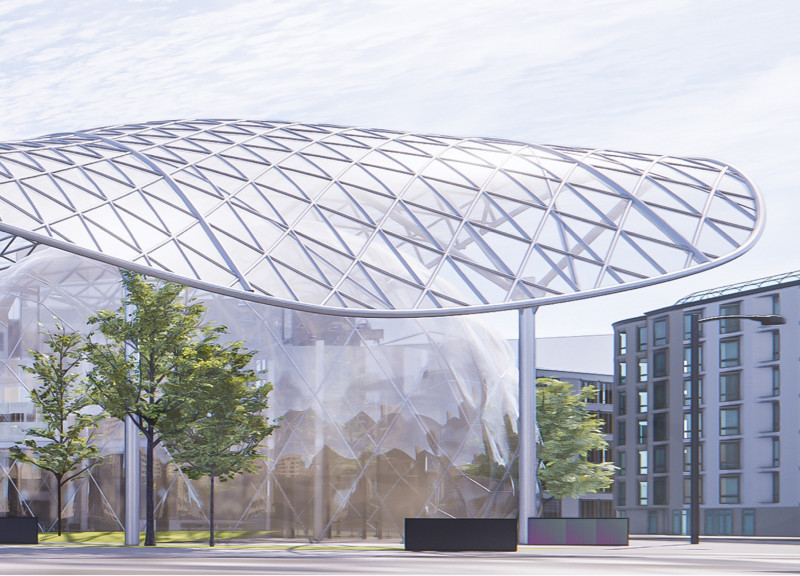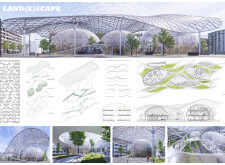5 key facts about this project
### Project Overview
LAND(E)SCAPE entails the design of a pan-European center dedicated to the treatment of neurological disorders. The initiative prioritizes the therapeutic potential of natural environments while incorporating advanced medical technologies. The architectural form interfaces with its surroundings through organic shapes and flowing lines, reflecting both the natural landscape and neurological pathways.
### Spatial Organization
The layout is structured to facilitate movement and interaction among users. Key design elements include open courtyards that blur the distinction between the built environment and landscape, promoting relaxation and socialization. Collaborative spaces are strategically integrated to encourage engagement among patients, therapists, and researchers. Flexible treatment areas are designed to adapt to various therapeutic practices, highlighting an integrative approach to care.
### Materiality and Sustainability
Material selection emphasizes transparency and lightness, employing ETFE for dome structures to optimize natural light and insulation. A steel framework provides the structural backbone, while extensive glass facades enhance views of the surrounding environment. Reinforced concrete offers stability to the base of the facility. The project incorporates native plant species into green roofs and landscaping, fostering biodiversity and reinforcing the indoor-outdoor relationship. Additionally, the integration of eco-friendly materials and energy-efficient systems underscores a commitment to sustainability. Notable features include innovative robotic technology that aids both patient treatment and environmental management, alongside a dynamic roof structure enabling adaptability to changing conditions.



















































