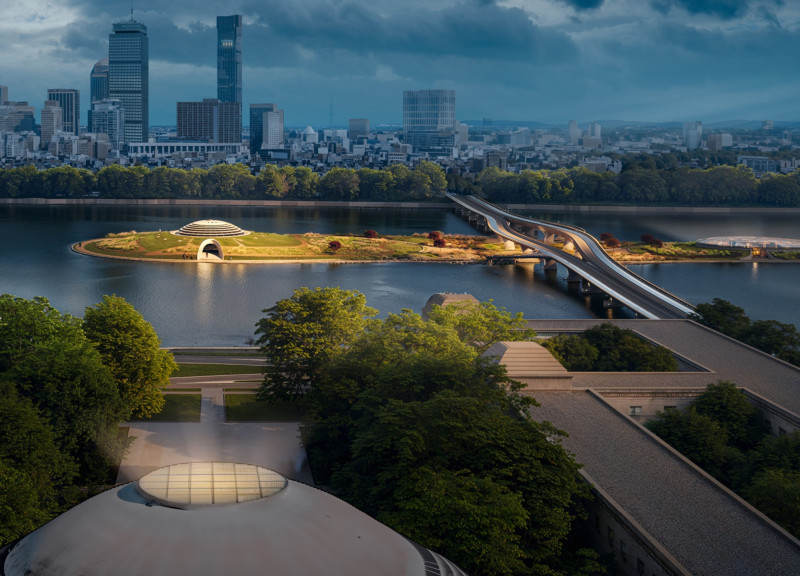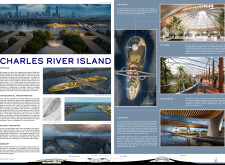5 key facts about this project
## Overview
The Charles River Island project proposes a significant modification to the Massachusetts Avenue Bridge, linking Cambridge and Boston via the creation of an island across the Charles River. The intent is to establish a multifaceted recreational space that integrates modern design with the surrounding natural environment, promoting connectivity between the two cities.
## Spatial Configuration
The design features a teardrop-shaped island inspired by the geological formations known as drumlins, which are created by glacial activity. This configuration not only provides an engaging topography for visitors but also incorporates a variety of paths, gardens, and seating, catering to diverse recreational activities and fostering social interactions. The island serves as a central hub in the urban landscape, encouraging public engagement through accessible spaces.
## Material Selection
Sustainability and contextual relevance inform the material choices in the project. Wood is utilized for structural components and finishes to evoke warmth, while glass enhances the dome and public spaces, permitting the influx of natural light. Steel offers structural integrity for the bridge and surrounding buildings, complemented by concrete foundations that ensure durability. Landscaping materials designed for gardens and recreational areas are implemented to enhance biodiversity and create inviting environments for users.
The dome serves as a focal point, connecting to MIT's architectural heritage and functioning as a versatile venue for community gatherings and events. The bridge design features dual ribbons, allowing for both pedestrian and vehicular access, with strategic planting that introduces greenery into the urban fabric. Each drumlin within the island is assigned specific recreational roles, accommodating varied activities from casual leisure to organized community events, ultimately reinforcing the project’s commitment to fostering a vibrant public realm.



















































