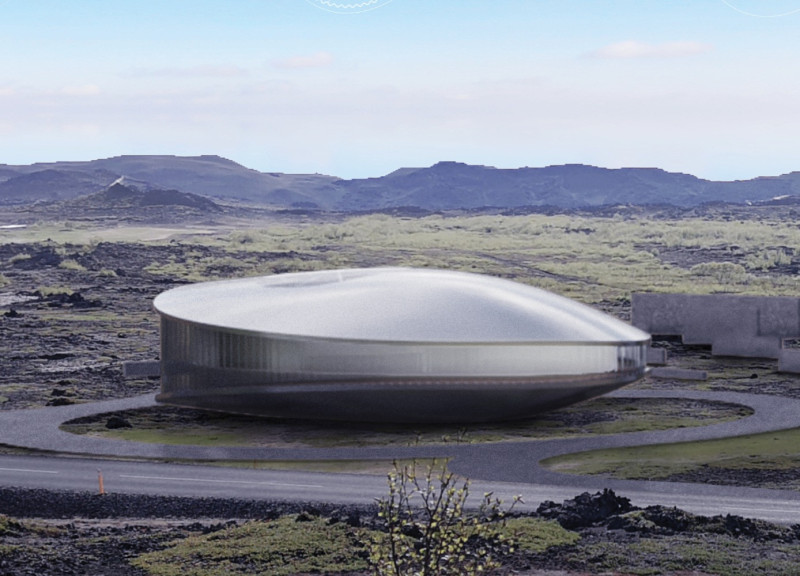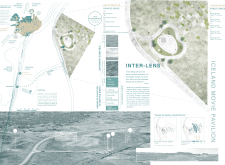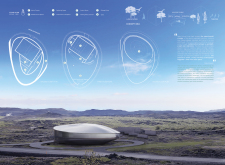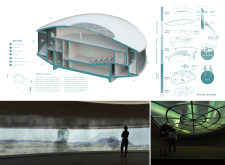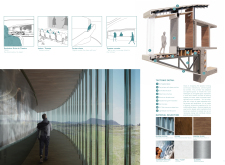5 key facts about this project
The project located at Thingvellir (Pingvellir), a UNESCO World Heritage Site in Iceland, enhances the visitor experience through its thoughtful design. Found at a unique geological location where two continental plates meet, the pavilion aims to promote engagement with the surrounding nature while also highlighting the area's cultural importance. Its placement near the Grjótagjá caves, famous for their geothermal springs and ties to Icelandic cinema, adds context and relevance, inviting visitors to explore the landscape and its stories.
Public Engagement
The pavilion encourages public interaction with various carefully planned spaces. A gathering area is designed for dialogue and reflection, complemented by a café bar that allows visitors to enjoy moments of calm amidst their surroundings. Additionally, the movie theatre pays tribute to Icelandic cinema and offers opportunities for stargazing and observing the northern lights. Together, these spaces create a rich cultural framework that connects visitors to both the history and beauty of the region.
Spatial Organization
The layout focuses on easy movement and interaction among visitors. A transparent corridor connects indoor and outdoor spaces, allowing for a visual experience of the landscape. This design not only supports shared activities in communal areas but also provides intimate spots for quiet contemplation. It balances social engagement with personal reflection, catering to different visitor needs.
Environmental Integration
A key aspect of the design is its consideration of the environment and sustainable practices. With careful use of glass surfaces, the pavilion invites natural light and provides expansive views, letting visitors appreciate the scenery while maintaining harmony with the landscape. The chosen architectural form reflects the essence of Iceland, enhancing the existing beauty without imposing on it, thereby promoting respect for the ecological environment.
Material Consideration
Key materials are used thoughtfully to align with the overall vision. Corrugated glass is selected for its structural qualities and visual appeal, connecting the building to its setting. Aluminum components are included in the façade for their functional advantages and to enhance the overall design. These selections illustrate a commitment to minimizing ecological impact while ensuring the building’s durability and efficiency.
The design ultimately creates a connection between the built environment and the natural landscape, inviting visitors to appreciate both aspects in a meaningful way.


