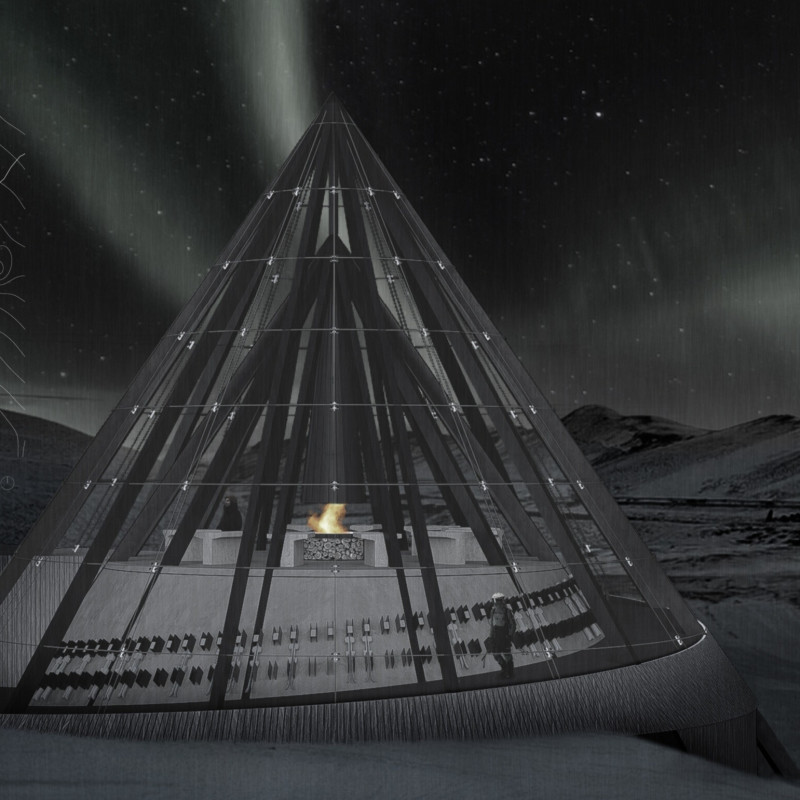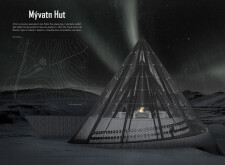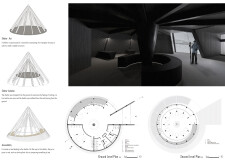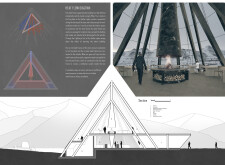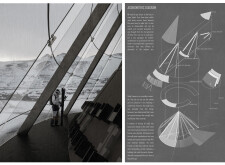5 key facts about this project
### Overview
The Mývatn Hut is situated in the Mývatn region of Iceland and functions as a short-term shelter for visitors seeking refuge within a natural landscape. The design integrates traditional hut forms with modern architectural innovation, aiming to create a harmonious relationship between occupants and their surroundings. This project promotes a space for relaxation and connection, emphasizing the significance of natural light and openness in enhancing user experience.
### Architectural Form and Functionality
Characterized by its conical shape supported by a robust steel framework, the Mývatn Hut features transparent panels that provide panoramic views of the Icelandic landscape. This design approach allows for significant natural light infiltration while ensuring adequate thermal insulation and protection from harsh weather conditions. The ground floor is organized into communal areas that facilitate social interaction and relaxation, featuring a central fireplace as a focal point. The upper level complements this layout with additional spaces for rest, maintaining open sightlines throughout the structure.
### Material Selection and Sustainability
Materials used in the Mývatn Hut are chosen for their durability and environmental impact. The primary structural elements consist of steel framing, which provides both strength and high thermal conductivity. Transparent panels enhance visual connectivity with the outdoors, while interior wood panels create a warm atmosphere. The project emphasizes sustainability through the recyclable nature of its components and the incorporation of passive heating strategies that utilize thermal dynamics for efficient climate control. Modular design elements allow for flexible use and ease of assembly, further reinforcing the hut’s commitment to environmentally conscious practices.


