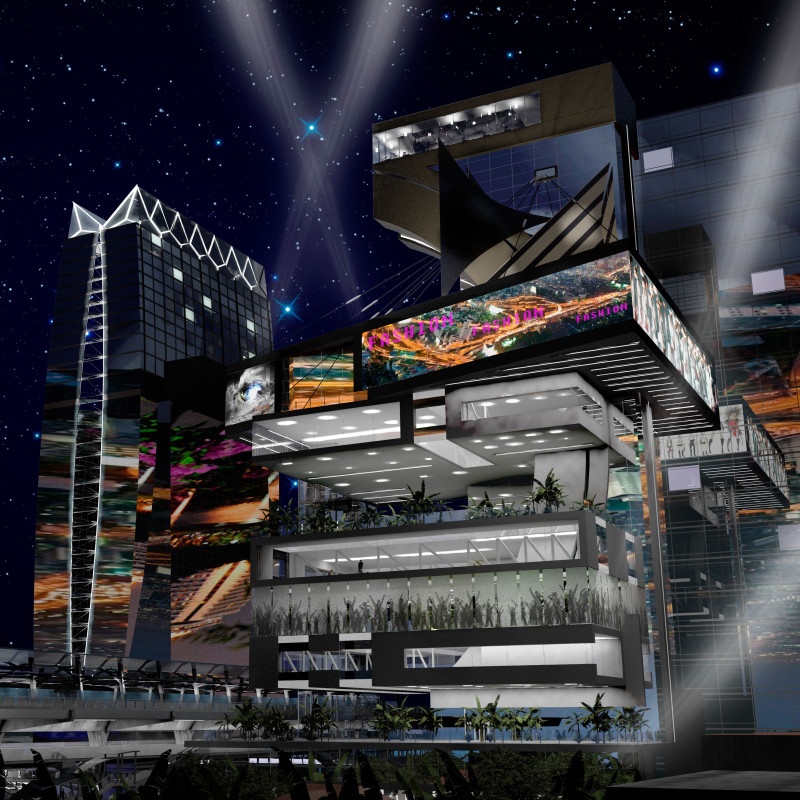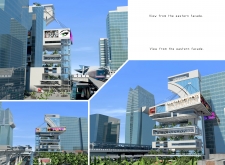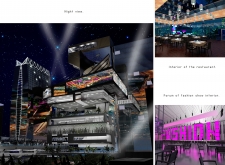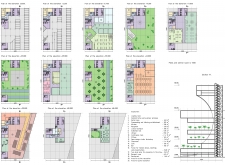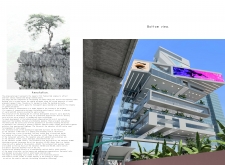5 key facts about this project
## Overview
Located in a dynamic urban center, the Fashion Hub Complex serves as the region's inaugural space dedicated to fashion and design. The project aims to facilitate a range of events and community engagements while emphasizing a harmonious relationship between architecture and urban landscaping. The design philosophy centers around creating an inviting environment that balances aesthetic appeal with functional requirements.
### Spatial Strategy and Accessibility
The complex features a carefully organized layout comprised of distinct blocks that foster connectivity between various program areas. Notable elements include transparent facades that allow for visual interaction with both external observers and occupants, acting as a medium for artistic and brand displays. This spatial organization optimizes the user experience by allowing fluid movement among retail areas, exhibition halls, and communal spaces. Ground-level design prioritizes accessibility with retail and café options strategically placed to draw foot traffic, while upper levels house dining and observation areas to maximize views of the urban landscape.
### Materiality and Sustainability
The construction utilizes a diverse palette of materials to enhance both performance and visual interest. Key materials include steel for structural integrity, glass for transparency and natural light, concrete for durability, and integrated planters that contribute to the sustainability goals of the project. This combination not only reinforces the structural framework but also supports ecological balance through the incorporation of greenery, providing necessary habitats and contributing to the overall aesthetic. Additionally, innovative design features such as cantilevered terraces create shaded public areas, encouraging outdoor engagement while enhancing the surrounding streetscape.
By integrating these elements, the Fashion Hub Complex establishes itself as a vital cultural landmark within the city's fabric, promoting interaction and local economic growth while ensuring an environmentally responsive approach.


