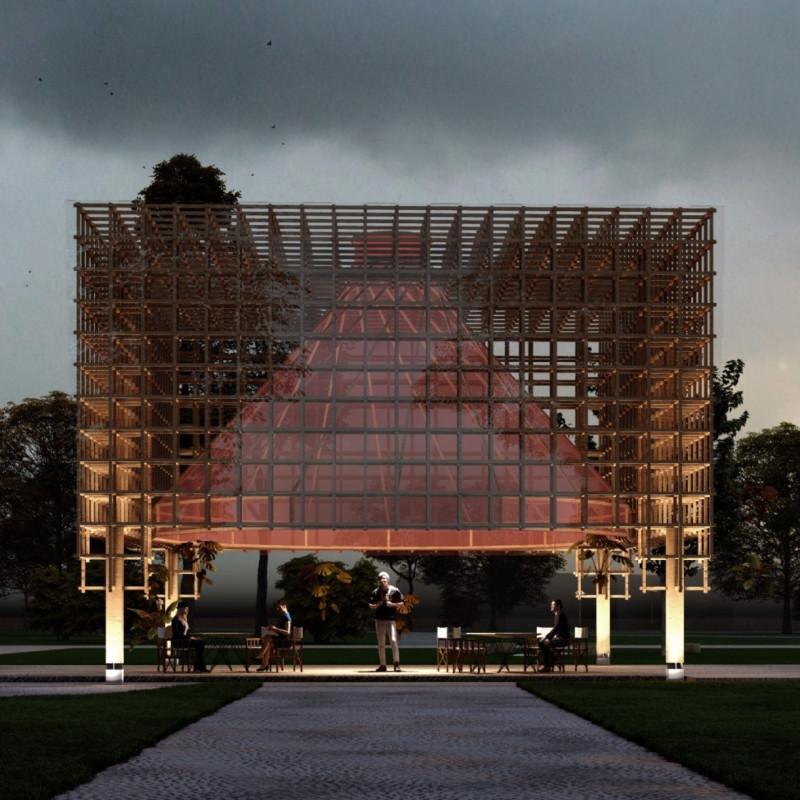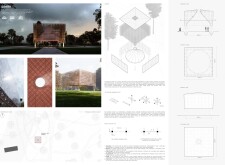5 key facts about this project
### Overview
Located in the Botanical Garden of Almaty, Kazakhstan, the SENBER project presents an architectural solution that harmonizes traditional and contemporary elements. The design is informed by the nomadic heritage of the region and seeks to create a versatile space for meditation, relaxation, and community gatherings. The structure, characterized by an elevated cubic form supported by slender posts, evokes the concept of a "wooden tent," engaging with both the environment and cultural context.
### Materiality and Light
The predominant material throughout SENBER is sustainably sourced timber, which not only enhances the aesthetic but also emphasizes ecological responsibility. The architectural framework incorporates transparent panels that maximize natural light and create a dynamic interplay of light and shadow within the interior spaces. This thoughtful approach to materiality fosters a deep connection with the surroundings, allowing the external landscape to inform the internal atmosphere.
### Structural Innovation
Employing traditional Japanese joinery techniques, including the Chiodori joint, lends both strength and elegance to the structure. The design features frangible seams that enhance flexibility, allowing the space to adapt to various activities. The open-plan layout promotes versatility, accommodating both communal and individual uses. Elevated above the ground, the structure provides unobstructed views of the botanical environment, further blurring the lines between interior and exterior spaces.




















































