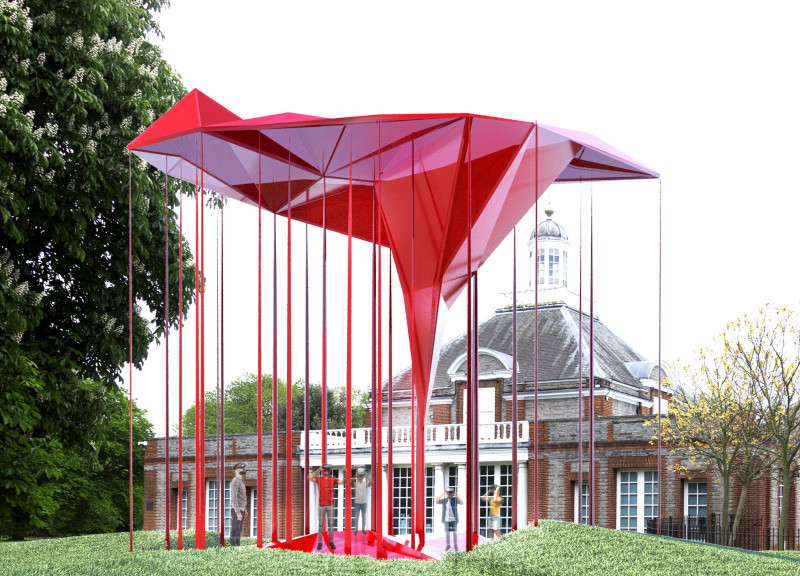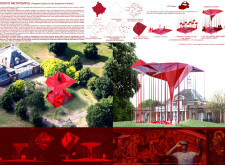5 key facts about this project
### Project Overview
Located at the Serpentine Pavilion in London, the Kosovo Metatemple is designed as a representation of Kosovo's cultural heritage and spiritual identity, aiming to foster a sense of connection that transcends territorial boundaries. The pavilion embodies both a symbolic and experiential framework that invites visitors to engage with the complex narratives surrounding Kosovo's history and religious significance.
### Design Elements and Materiality
The pavilion features a distinct diamond-like geometric form that evokes cultural references through its abstraction. The structure utilizes transparent acrylic panels, enabling natural light to permeate while creating dynamic shadow patterns, symbolizing openness and transparency in cultural dialogues. Supported by slender red steel columns, this lightweight design enhances spatial openness. The integration of glass and interactive technologies, such as VR systems, further promotes an immersive visitor experience, allowing for a multifaceted interaction with the themes presented.
### Spatial Dynamics and Visitor Experience
The design of the Kosovo Metatemple encourages engagement with themes of sacrifice, reverence, and communal belonging. Each column is equipped with VR technology that offers visitors a virtual insight into Kosovo's religious landmarks, thus facilitating an exploration that blends physical presence with augmented reality. The central space provides a panoramic view of Kosovo’s diverse religious heritage, inviting contemplation and dialogue between past and present. The inclusion of a mezzanine level introduces various vantage points that enrich the visitor experience, allowing for deeper emotional and physical interaction with the overall architectural narrative.




















































