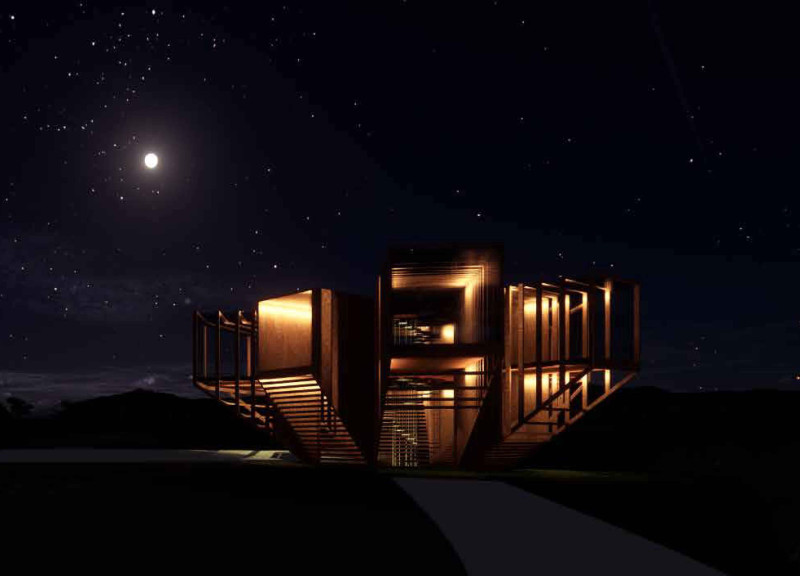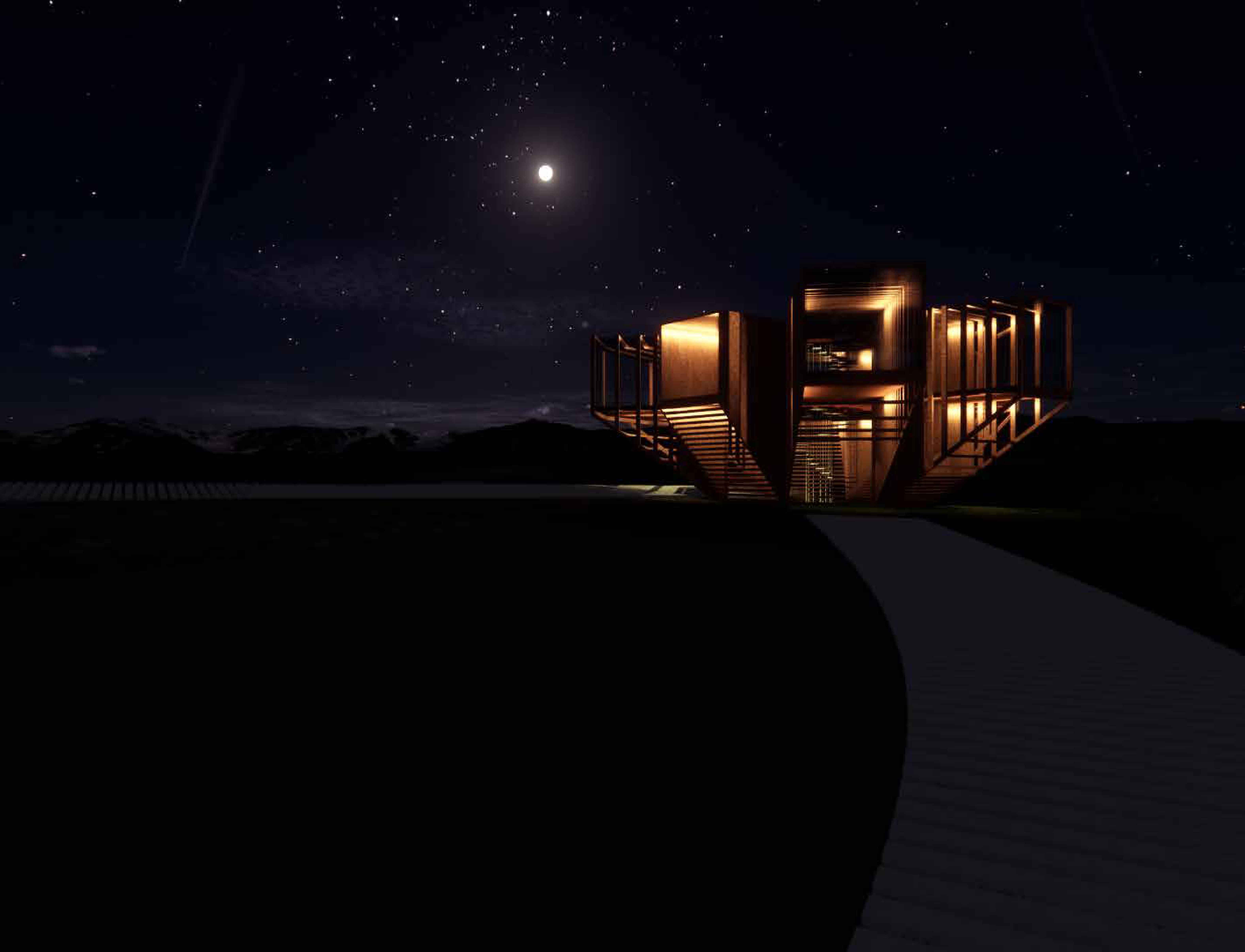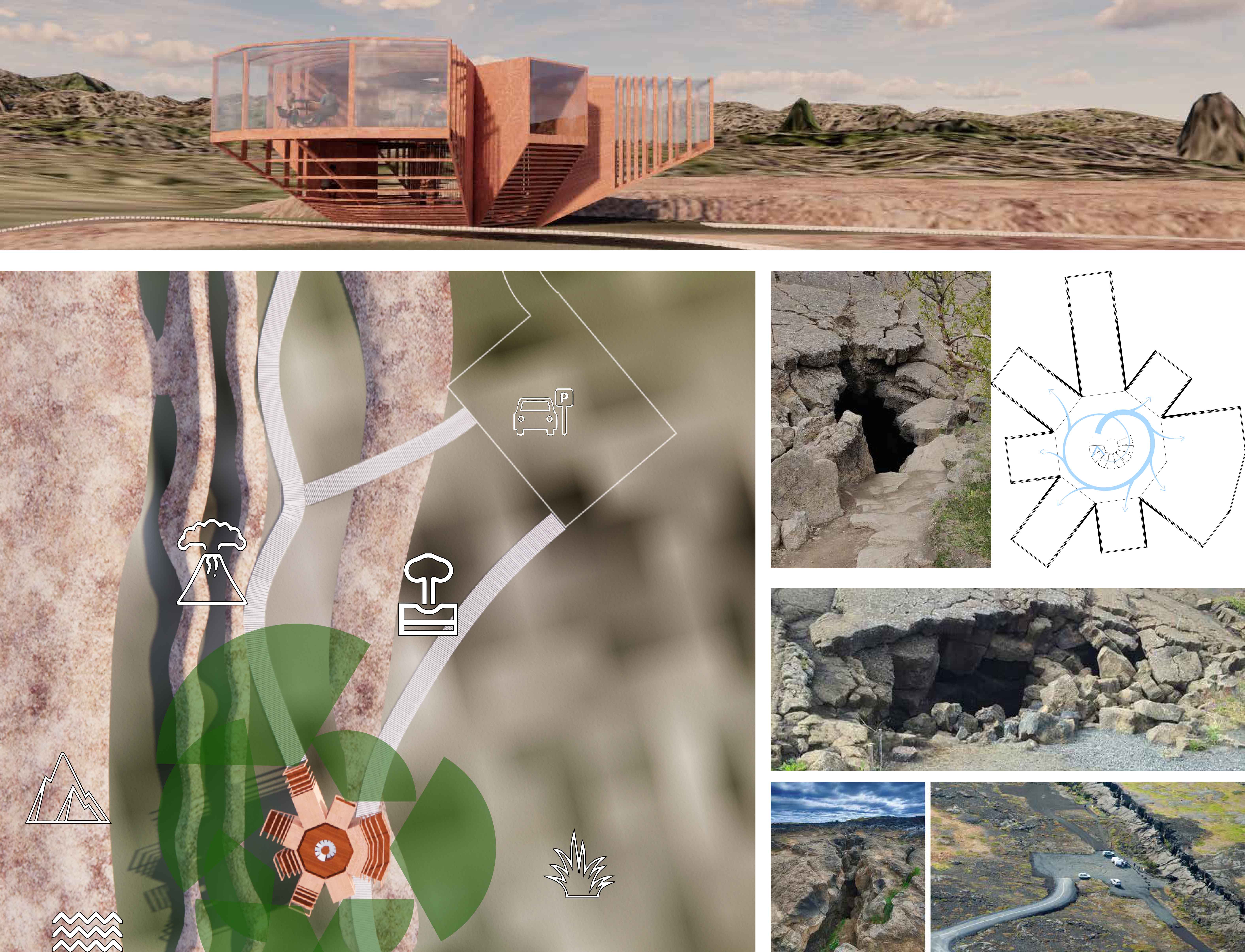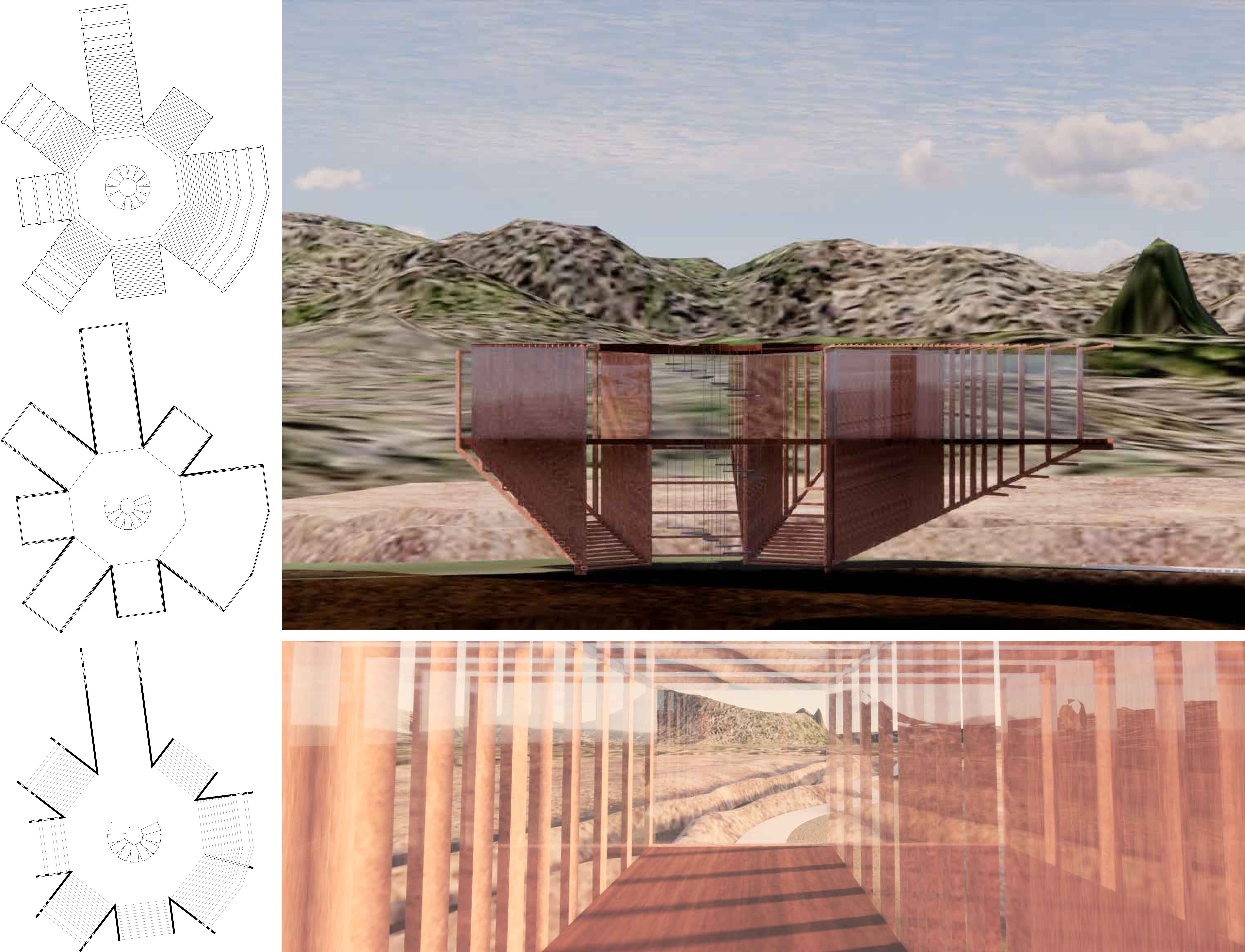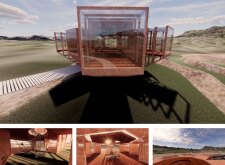5 key facts about this project
The design integrates with its natural surroundings, positioned in an area with rugged terrain, rock formations, and valleys. The purpose is to create an inviting and functional space that respects and reflects its environment. The overall design combines modern looks with consideration for privacy and connection to nature.
Site Analysis
The layout of the site is fundamental to the architecture. A circular path leads visitors through the landscape, encouraging exploration without disturbing the natural features. This design choice emphasizes the relationship between the structure and its setting, allowing visitors to engage with the environment in a meaningful way.
Spatial Organization
The floor plans exhibit adaptability, accommodating different uses and facilitating movement throughout the space. Hexagonal shapes in the layouts contribute to efficient design, balancing areas meant for community interaction with spaces that allow for solitude. Open areas create connections among occupants while still providing private retreats.
Light and Material Use
Large glass elements play a key role, permitting natural light to fill the interiors. The placement of windows is intentional, framing views of the landscape and enhancing the connection between indoor and outdoor spaces. The materials used—glass and wood—contribute to a contemporary look while supporting sustainability goals and ensuring durability.
A notable detail in the design is how light interacts with the spaces. As the sun moves, light creates changing shadows that enliven the atmosphere, making each moment within the spaces feel unique and dynamic. This thoughtful interplay reinforces the experience of being in tune with the surrounding nature.


