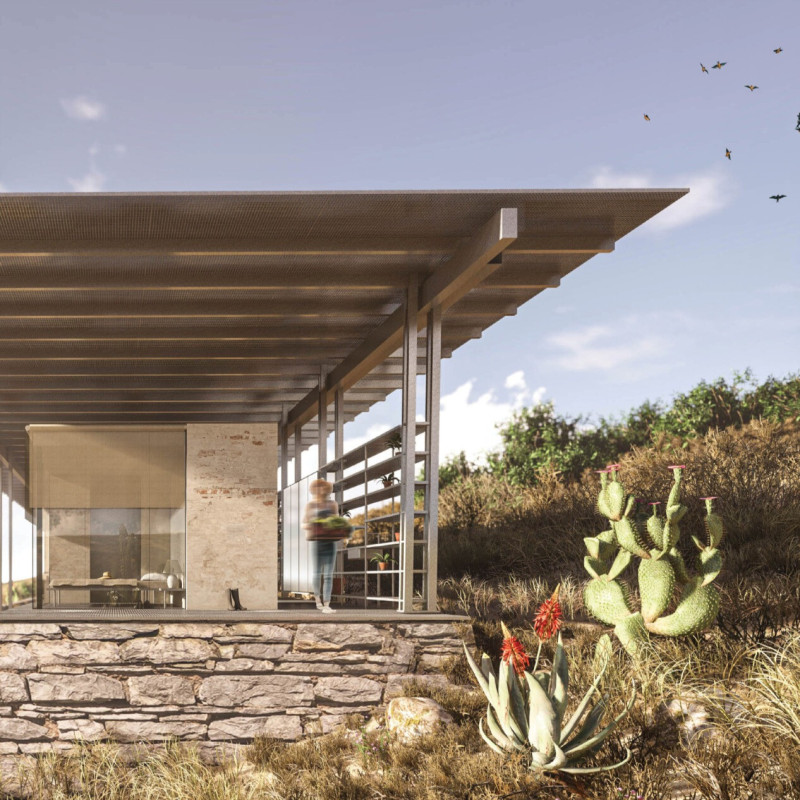5 key facts about this project
### Project Overview
Tríada is located in Guadalajara, Jalisco, Mexico, designed as a composite living space comprising three distinct components. The initiative aims to provide an elevated quality of life through optimized interactions with the outdoors and an emphasis on sustainable living practices. By addressing typical housing limitations, the layout promotes open, flexible living areas that engage with the local climate and landscape effectively.
### Spatial Organization and User Interaction
The design is organized around a central courtyard, facilitating dynamic engagement between indoor and outdoor spaces. This approach divides the program into functional zones, including a versatile living area that combines the living room and kitchen and adapts depending on weather conditions. A dedicated office space enhances privacy and focus, while enclosed bedroom and bathroom areas ensure personal comfort. The thoughtful arrangement fosters a flexible environment responsive to both user preferences and external factors.
### Material Choices and Sustainability
Tríada utilizes a meticulously selected range of materials to enhance the architectural integrity and aesthetic quality of the structure. Local stone forms the foundation and walls, creating a strong connection to the environment, while steel supports the structure and canopies, enabling expansive interiors. Polycarbonate roof panels allow natural light to permeate the space while providing protection against the elements. Essential sustainable features include a rainwater collection system and solar panels, which support energy needs and reduce the ecological footprint. The design incorporates a metal grate canopy for shading and uses triple-pane glazing to maximize thermal efficiency and visual connectivity with the landscape.





















































