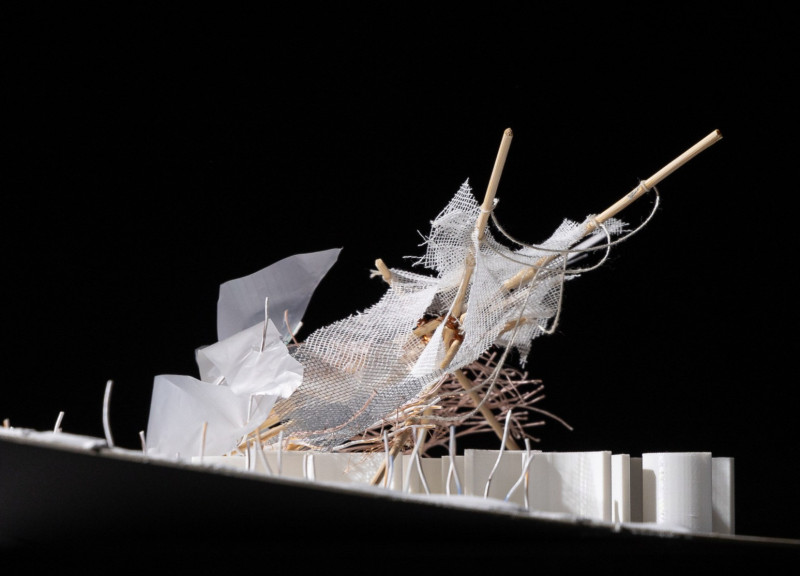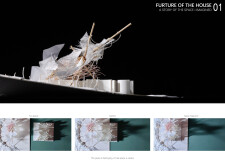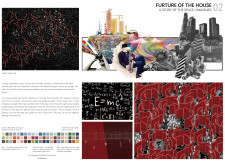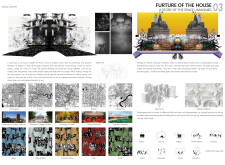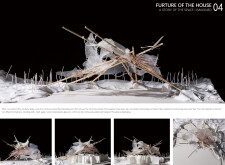5 key facts about this project
### Overview and Intent
Located in a contemporary urban context, the project addresses the evolving demands of future living environments through an architectural framework that emphasizes community engagement and individual well-being. The design explores the interplay between personal space and communal areas, recognizing the impact of cultural diversity and technological advancements on domestic life. Aimed at creating environments that promote connection and collaboration, the concept integrates natural elements, light, and cultural influences, fostering positive emotional experiences.
### Materiality and Structural Design
The project employs a diverse material palette that reflects both durability and warmth, balancing modern functionality with a connection to natural elements. Key materials include carbon fiber for its lightweight properties, enabling the creation of adaptable structural forms, and wood, which serves to enhance the tactile quality of spaces. The use of mesh and fabric acknowledges traditional construction methods while introducing a contemporary aesthetic, while plastics and paper are included for their versatile applications.
The spatial configuration features distinct zones that encourage interaction while offering areas for individual reflection. Semi-open structures act as dynamic shelters, responsive to environmental changes, and the undulating roof forms enhance both visual interest and light infiltration. Transparent materials facilitate a perceptible flow between different functional areas, inviting exploration and redefining the boundaries of each space.
### Cultural Integration and Functionality
A distinctive aspect of the project is its focus on socio-cultural integration within architectural spaces. Each design component draws inspiration from various global architectural traditions, reflecting a commitment to inclusivity and ownership among users. Spatial arrangements are designed for multifunctionality, with flexible elements enabling a range of activities, from communal gatherings to quiet reflection. This approach fosters active engagement among occupants, contributing to a rich emotional spectrum within the environment.
The incorporation of outdoor areas enhances the connection with nature, promoting health and well-being by inviting in natural light and fresh air. By prioritizing emotional and sociological factors, the design navigates the complexities of modern living, positioning architecture as a facilitator of meaningful interactions and experiences.


