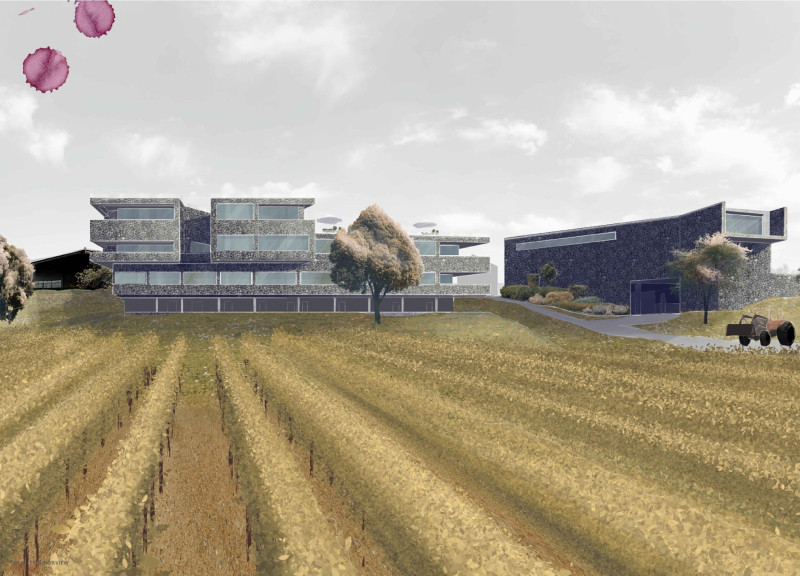5 key facts about this project
The project, Decanter, is an architectural design for a wine hotel set within a vineyard landscape. It embodies a connection between contemporary architecture and the historical significance of winemaking, all while prioritizing sustainability and environmental integration. This project serves as a hospitality space that accommodates visitors, providing facilities such as hotel rooms, a restaurant, and a spa. Decanter emphasizes a cohesive experience between the built environment and the natural terrain, allowing guests to immerse themselves in the vineyard setting.
Spatial organization is a crucial aspect of the design. The main structure comprises multiple levels, with each floor connected to the surrounding landscape through terraces and large fenestrations. The use of materials such as stone, glass, and wood reinforces the project's commitment to eco-friendly practices, drawing upon local resources that reflect the region's character. The wooden central staircase is a notable design element, reflecting the organic shapes present in grapevines and enhancing the flow of movement within the space.
Sustainability and contextual integration differentiate Decanter from typical hospitality designs. Rather than imposing a uniform architectural form, this project uses asymmetrical layouts that respect the site’s topography. The translucent facade reduces energy consumption by maximizing natural light while maintaining thermal comfort. The seamless transition between indoor and outdoor spaces encourages guests to engage with the exceptional views of the vineyards, fostering a deeper connection with the winemaking heritage.
The design also emphasizes functional adaptability. Each space is carefully planned to serve multiple purposes. The restaurant features an open layout that connects with outdoor dining areas, allowing guests to enjoy meals while taking in the surrounding vineyard. The spa, with its calming water features, is designed to provide a serene atmosphere that promotes relaxation. The application of biophilic design principles enhances the user experience, encouraging a sense of well-being that aligns with the tranquil environment.
Exploring the architectural plans, sections, and detailed design elements can provide additional insights into how Decanter achieves its goals of sustainability, aesthetic integration, and user-centric design. Interested readers are encouraged to review these components to gain a comprehensive understanding of the project’s architectural ideas and approaches.






















































