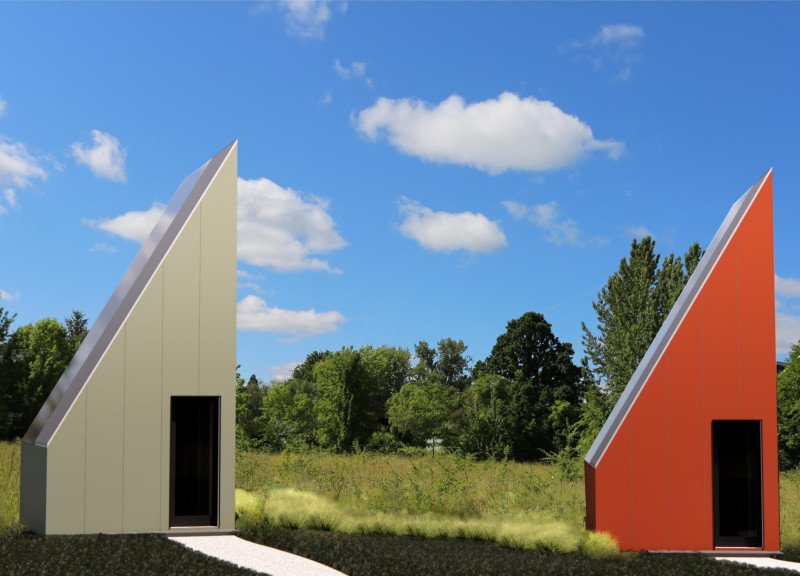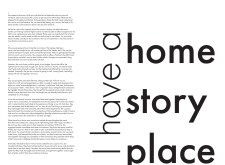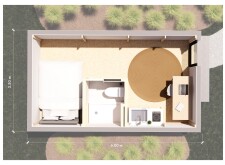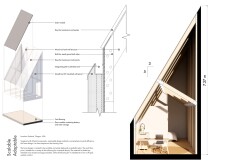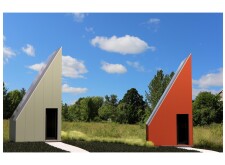5 key facts about this project
## Project Overview
The micro home design project focuses on addressing urban housing challenges in Portland, Oregon, by creating sustainable and adaptable living environments. The intent is to provide efficient housing solutions that respond to the growing demand for flexibility and affordability in urban living contexts, particularly during increasing housing crises.
### Spatial Strategy
The micro home features a compact footprint of 6.00 m by 3.50 m, employing an open-plan layout that optimizes functionality while effectively utilizing space. Key areas within the design include a sleeping area that merges the bed with a seating space, facilitating relaxation and multi-use activities; a compact bathroom that incorporates essential amenities; a workspace featuring a desk that capitalizes on natural light; and a kitchenette designed for efficiency, providing only necessary cooking facilities.
### Material Selection
The choice of materials plays a crucial role in the home’s design, prioritizing sustainability and efficiency. Primary materials include wood for structural elements, contributing warmth and integrity; Day-Lite translucent roof panels, allowing ample natural light while ensuring thermal efficiency; QuadCore LEC insulated wall panels for enhanced energy performance; cork flooring, which offers an eco-friendly option that improves acoustics; integrated solar modules to support energy independence, and a slimline water tank designed to collect and store rainwater, reinforcing the project’s off-grid nature.
### Structural Design
The architecture of the micro home is defined by an A-frame structure, which not only lends a modern aesthetic but also conducts effective water drainage and snow shedding, key considerations for varying climates. An integrated gutter system directs rainwater into rainwater tanks, highlighting the emphasis on sustainability. The design also accommodates prefabrication, enabling efficient transport and expedited construction, which enhances its adaptability across different locations.


