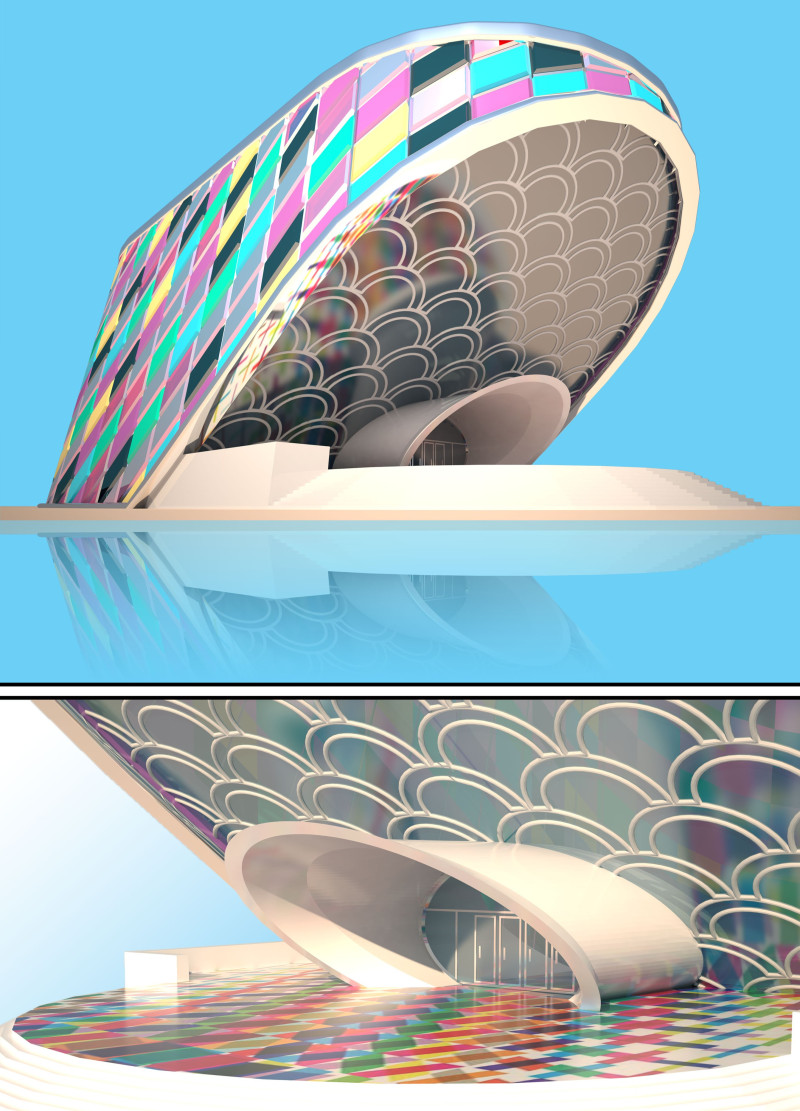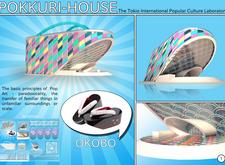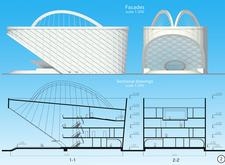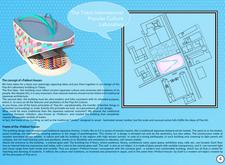5 key facts about this project
### Overview
Located in Okubo, Tokyo, the Pokkuri House serves as the International Popular Culture Laboratory, fostering cultural exchange and community engagement. By integrating traditional Japanese aesthetics with contemporary pop art influences, the design creates a vibrant environment intended for creativity and innovation. The building not only functions as a versatile space for various activities but also seeks to rejuvenate the dialogue between historical and modern cultural practices.
### Spatial Configuration and Connectivity
The multipurpose layout of the Pokkuri House is organized across four floors, with each level dedicated to specific functions that facilitate interaction among visitors. The first floor features an exhibition hall, a café, and restrooms, offering immediate access to the public. The second floor accommodates open design studios and recreational areas, reflecting an adaptive use of space. The upper floors include a library, conference room, and a large forum designed to host 300 individuals, demonstrating a robust spatial strategy that promotes both individual study and community activities. This thoughtful arrangement ensures a logical flow between private and communal areas, enhancing user experience and accessibility throughout the facility.
### Material Selection and Aesthetic Integration
The architectural elements reflect a balance between tradition and modernity, utilizing distinctive materials that honor Japanese cultural heritage while embracing contemporary methods. The building's curvilinear forms and colorful mosaic tile façade echo traditional Japanese textiles, creating a playful visual identity. The structural framework, which combines steel and reinforced concrete with traditional timber finishes, underscores durability while offering a warm aesthetic. The roof design, featuring translucent components, allows natural light to permeate interior spaces, enhancing the atmosphere of creativity. This materiality not only reinforces the building's structural integrity but also aligns with its mission to serve as a cultural beacon, connecting past and present through design.





















































