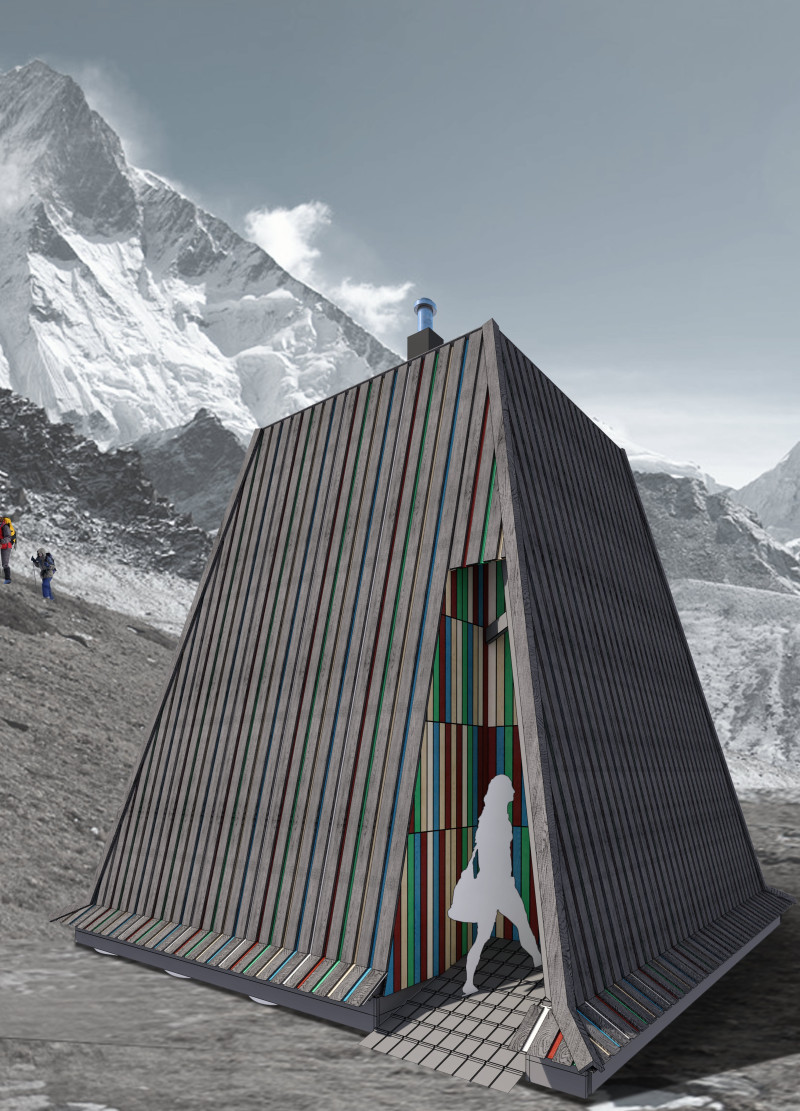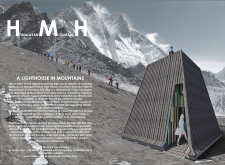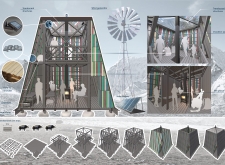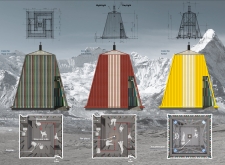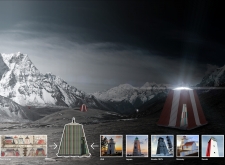5 key facts about this project
## Overview
The Himalayan Mountain Hut is situated in the Himalayas, designed to provide a functional and sustainable space for adventurers, trekkers, and local communities. The architectural intent is to deliver essential amenities while minimizing environmental impact and enhancing local engagement. The design focuses on rapid construction using locally sourced materials and techniques that adapt to the harsh climatic conditions of the region.
### Design Strategy
The project adopts a modular approach, facilitating easy assembly on-site and ensuring adaptability to diverse environmental contexts. Its pyramid-like form effectively sheds snow and rain, promoting durability against severe weather. The use of bright colors against the natural landscape aims to improve visibility while fostering a welcoming atmosphere. The incorporation of functional spaces, such as residential accommodations, community gathering areas, and commercial facilities, addresses various needs within the outdoor community.
### Material Selection
Key materials utilized in the construction include locally sourced wood for structural elements, translucent materials for enhanced natural light, and local stone for foundational stability. The sustainable energy solutions such as solar panels and wind generators reflect a commitment to resource-efficient design, while innovative elements like a rainwater collection system support essential water needs. This strategic material choice not only satisfies functional requirements but also aligns with environmental concerns, promoting resilience and reducing transportation-related carbon emissions.


