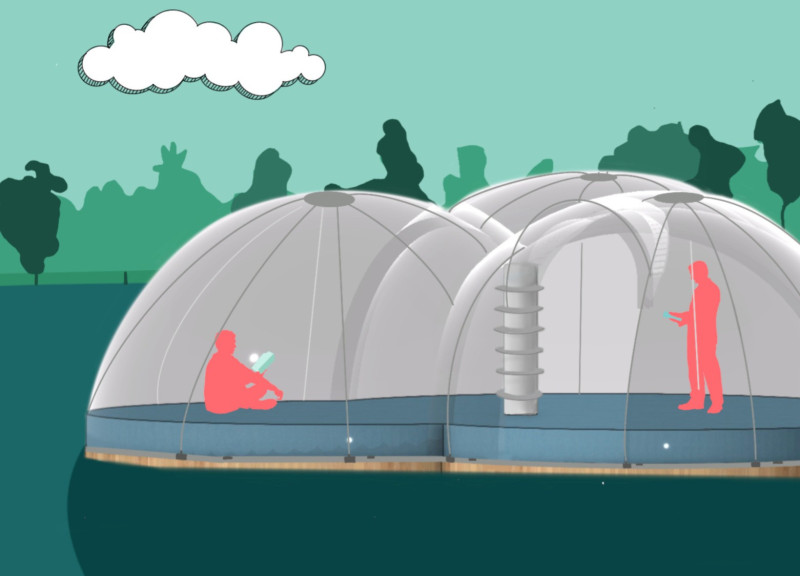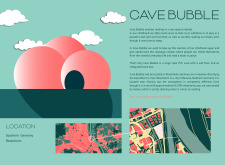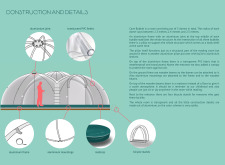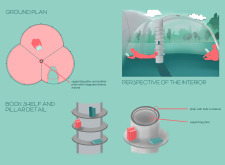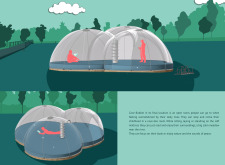5 key facts about this project
## Overview
The Cave Bubble, located in Rosenheim, Southern Germany, alongside the Inn River, is a specialized architectural endeavor aimed at creating an inviting reading environment. This design draws inspiration from childhood experiences associated with natural settings, focusing on themes of comfort and simplicity. By integrating the structure within a meadow landscape, the project seeks to provide users with a tranquil space that offers an escape from the busyness of urban life.
## Spatial Organization
The Cave Bubble consists of three interconnected domes with radii of 2.3, 2.4, and 2.5 meters, facilitating a flexible open floor plan that accommodates various activities such as reading, resting, and socializing. Central to the structure is a supporting pillar that functions both as a structural element and a bookshelf, exemplifying the integration of functionality and aesthetics within the design. This configuration not only promotes individual use but also fosters a communal atmosphere.
## Materiality and Design Features
The construction of the Cave Bubble utilizes several key materials to enhance both durability and user experience. An aluminum frame provides necessary structural support, while translucent PVC fabric allows for natural light penetration and weather resistance. Wooden beams create a soft flooring solution, contributing to the inviting ambiance, and integrated mattresses offer comfortable seating. Additionally, built-in bicycle stands facilitate accessibility for users commuting by bike. The careful selection of materials is intended to create a harmonious balance between protection from the elements and openness to the surrounding natural environment.


