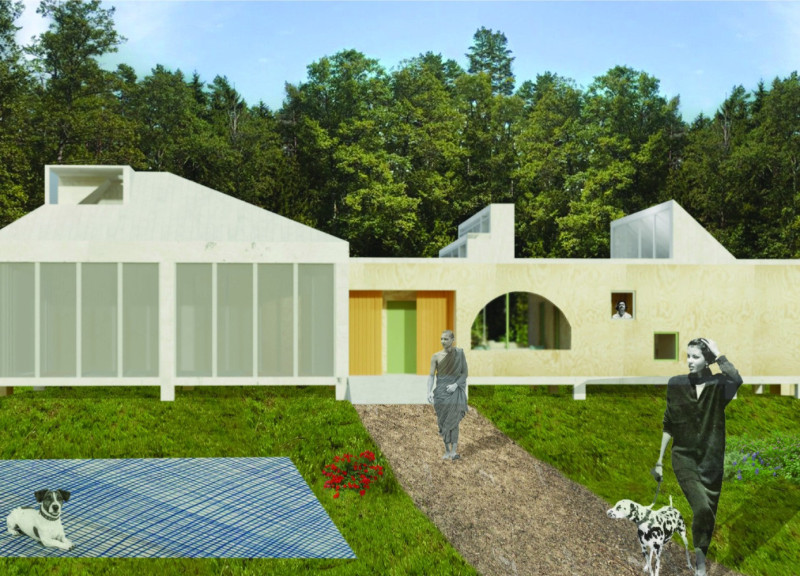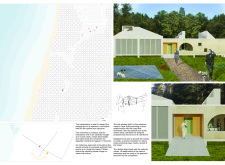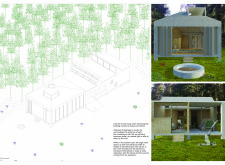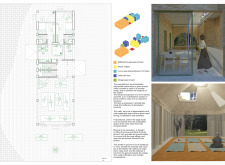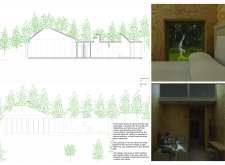5 key facts about this project
### Project Overview
Located near Cape Kolka, the seaside retreat facilitates a deep connection to nature while promoting wellness and mindfulness for its users. The design emphasizes minimalism and sustainability, tailored specifically for visitors interested in relaxation and yoga practices. The integration of the structure into the surrounding environment is a key consideration, reflecting both functional utility and aesthetic coherence.
### Spatial Organization
The floor plan strategically organizes multifunctional spaces, including a yoga room (28 sqm), kitchen (18 sqm), and two en-suite bedrooms (12 sqm each). Each bedroom is oriented to the north, maximizing exposure to morning sunlight and creating a vibrant atmosphere. The building's layout fosters spatial fluidity, allowing for overlapping functions and a seamless flow between spaces.
### Material and Sustainability Strategy
The selection of materials prioritizes sustainability and long-term durability. Concrete is employed for its resilient qualities, while plywood provides a warm interior finish. Recycled tiles made from leftover concrete minimize waste, and polycarbonate walls in the yoga room ensure a connection to the outdoors. Eco-friendly adhesives are utilized throughout the wooden components, adhering to sustainability objectives. Furthermore, the building is elevated 60 cm above ground to protect local flora and fauna, reinforcing its ecological considerations. The design incorporates outdoor pathways that connect users with the natural landscape, enhancing the overall experience and encouraging interaction with the environment.


