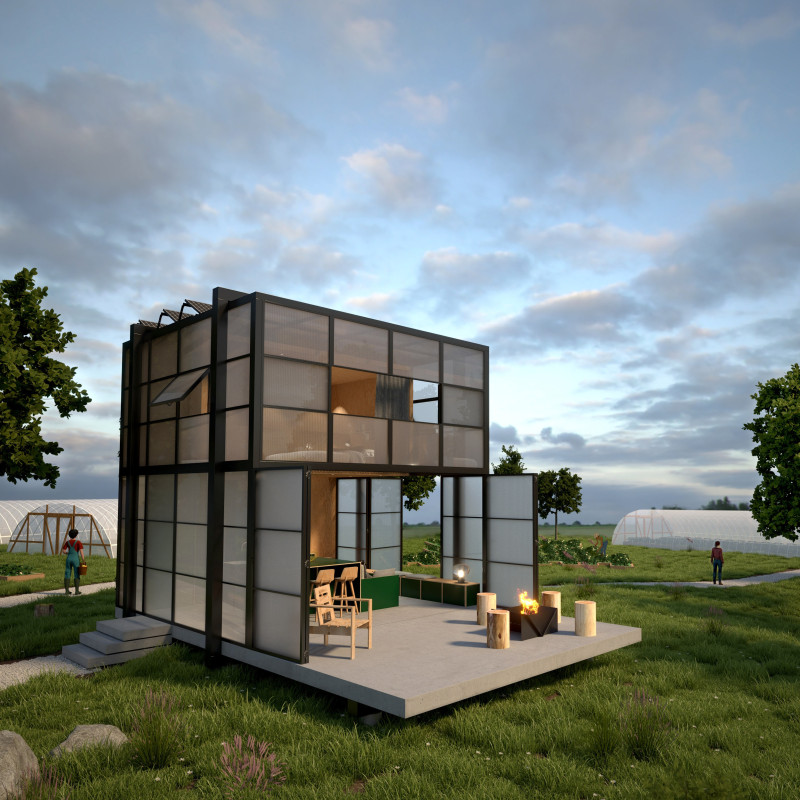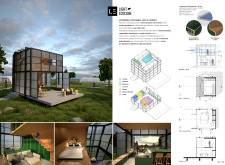5 key facts about this project
The LE LIGHT ECOCUBE project provides a practical housing solution for individuals involved in permaculture and market gardening. It aims to offer accessible accommodation close to agricultural land. The design integrates with the landscape, focusing on a straightforward approach that promotes sustainability and comfort for its inhabitants.
Material Selection
The project uses recycled and recyclable translucent polycarbonate as a primary building material. This choice allows ample natural light to enter while reducing heat loss. The polycarbonate facilitates a connection between inside and outside spaces, aligning with the project's goal of openness. Its insulation properties help maintain a comfortable indoor climate, making it suitable for year-round living.
Spatial Organization
The layout effectively meets the needs of a couple, featuring distinct areas for storage, a bedroom, a bathroom, a lavatory, a kitchen, a dining/working area, and a living space. This arrangement emphasizes functionality in a compact design. Each section is thoughtfully organized, ensuring that essential living requirements are addressed while maximizing usability.
Structural Integrity
In conjunction with the polycarbonate, green Bakelite plywood and pine plywood, each 18 mm thick, contribute to the structure's stability. These materials support durability while maintaining a focus on sustainability. The inclusion of such materials enhances the overall construction, ensuring that the dwelling is both lightweight and resilient.
The design culminates in an extensive use of translucent surfaces, inviting the surrounding environment into the living space and fostering a sense of calm and connection to nature.


















































