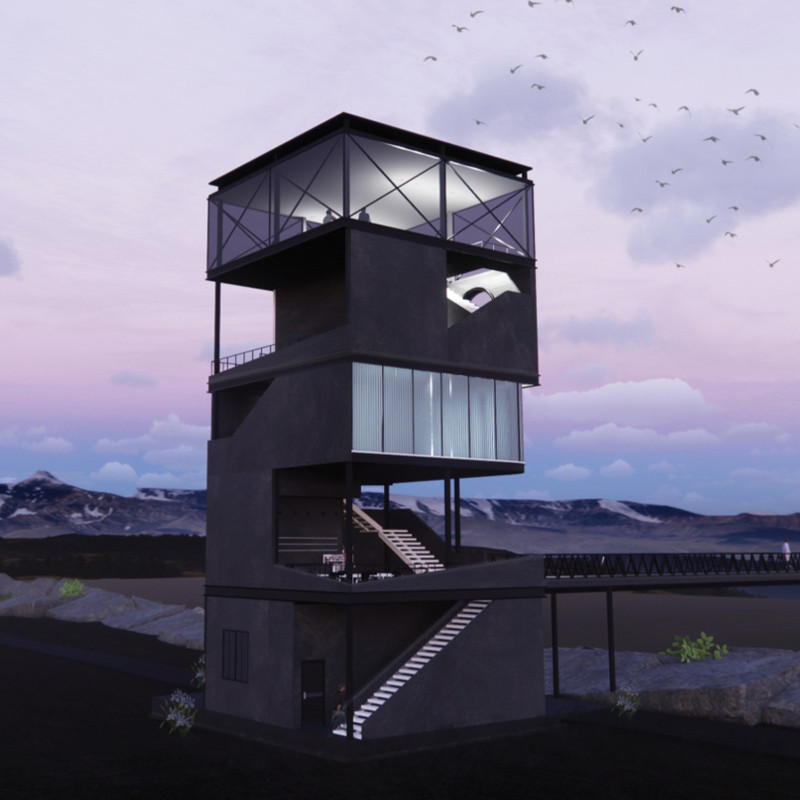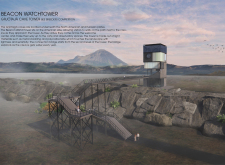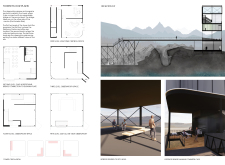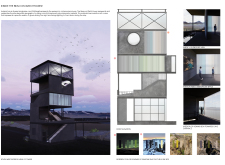5 key facts about this project
The Beacon Watchtower is located near the Grjótagjá caves that sit beneath the North American and Eurasian tectonic plates. Positioned on the American side, the design enhances visitor engagement with the land's unique geological features. The focus of the structure is on connection, drawing people closer to the natural environment and encouraging exploration of the area.
Design Concept
The design concept centers around the idea of connection, both between people and the landscape. Visitors approach the tower along a pathway that runs adjacent to a geological crevice, creating a direct link to the surrounding terrain. Inside, the first floor features a welcome center, which offers essential services and information. This area prepares visitors for their journey through the tower, guiding them upwards to a café and additional amenities on the second level.
Functional Organization
The upper levels provide observatory spaces designed for various views of the landscape. This thoughtful arrangement allows guests to engage with the geological features from different vantage points. A notable design element is the connection bridge that starts from the second level and extends to the Eurasian side. This bridge not only serves a practical function but also reinforces the concept of unity between the two tectonic plates.
Materiality
The structure employs lightweight materials, including metal cladding and polycarbonate. These choices reflect a commitment to harmonizing with the environment. The polycarbonate components are especially significant, as they illuminate the tower and offer a changing visual experience throughout the day and across seasons.
Through its design, the Beacon Watchtower encourages visitors to explore and appreciate the geological formations of the Grjótagjá caves. The relationship between the built structure and the natural environment is evident throughout, revealing how architecture can enhance awareness and understanding of significant physical landscapes.






















































