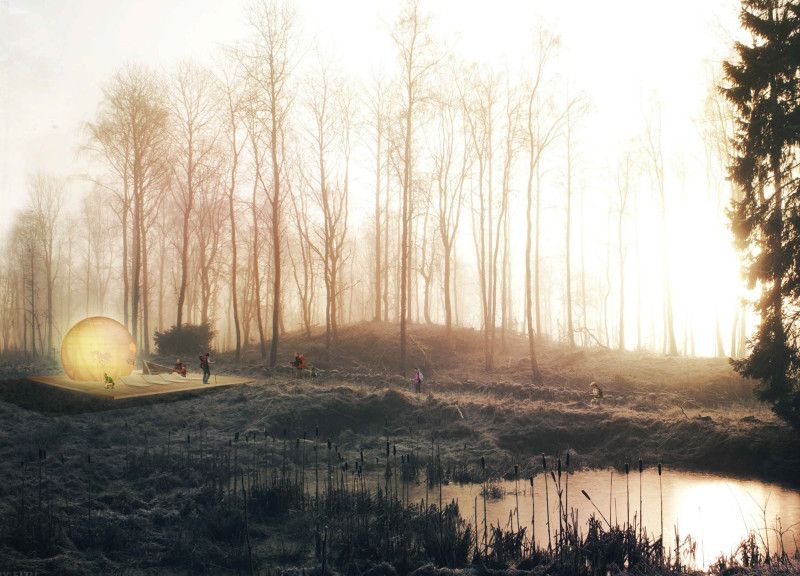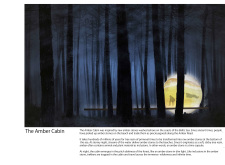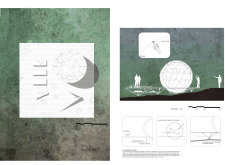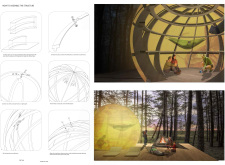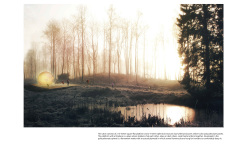5 key facts about this project
## Overview
The Amber Cabin is situated in a forested area near the Baltic Sea, inspired by the natural and cultural significance of amber stones found in the region. Designed as a functional living space for trekkers, the cabin aims to minimize environmental impact while providing a retreat that harmonizes with its surroundings.
## Spatial Configuration
The cabin features a distinct layout that encompasses a 10-meter square outdoor platform, which serves as a communal gathering space complete with a fireplace for cooking. The primary living area is a 4-meter diameter spherical space designed to accommodate multiple hammocks, fostering social interaction among occupants. This organization supports various activities—resting, cooking, and socializing—while maintaining a strong affinity with the natural landscape.
## Materiality and Environment
The construction employs a combination of modern and traditional materials that reflect the project's commitment to sustainability. Structural plywood forms the internal framework for strength and lightness, while translucent amber-colored polycarbonate panels provide thermal insulation and ample natural light. Stainless steel is utilized at connection joints to enhance durability, and wood features prominently in the platform and other structural elements to ensure a warm, organic aesthetic. Furthermore, the design includes a solar panel to promote energy self-sufficiency and reduce reliance on external resources, exemplifying the project's eco-friendly ethos.


