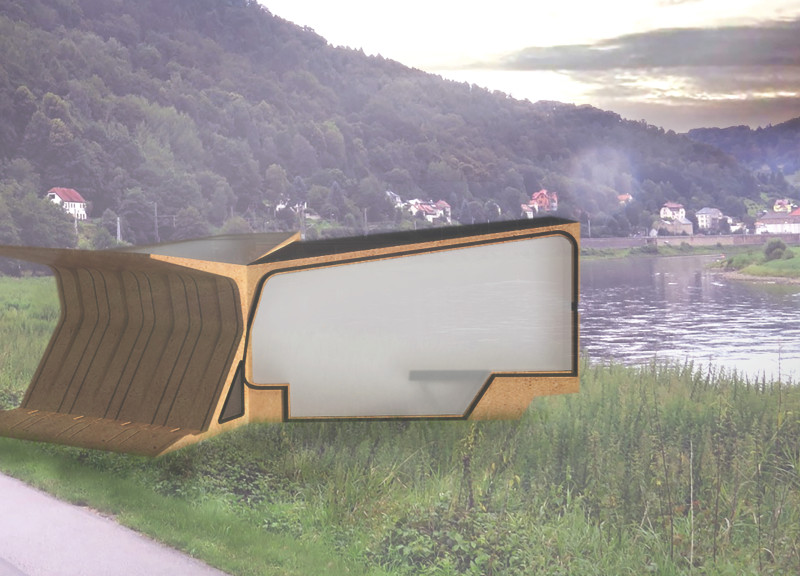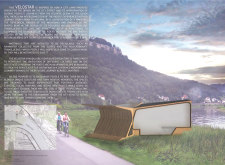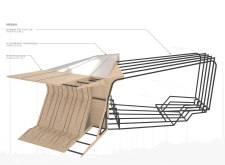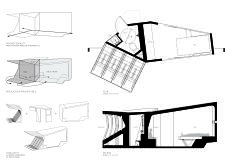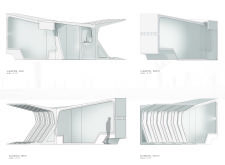5 key facts about this project
The Velostar is a thoughtfully designed architectural project located in Basel-Landschaft, Switzerland. It serves as a multifunctional space for cyclists, providing essential amenities while encouraging interaction between users and their environment. The design is inspired by the principles of navigation and safety found in street lighting, creating a contemporary landmark for cyclists along their routes.
The Velostar integrates seamlessly with the natural landscape, responding to the topology of the surrounding area. The structure’s upward-slope roof mimics the contours of nearby mountains, creating an organic relationship between architecture and nature. This merging of design elements enhances the functionality of the project, providing shelter and safety for cyclists while promoting a sense of community.
The main function of the Velostar is to facilitate the needs of cyclists, offering services such as bike parking and social spaces. Key design features include:
- A modular layout divided into two to three sections, reflecting the cultural diversity of its users.
- Translucent polycarbonate walls that allow natural light to permeate the structure, creating a welcoming atmosphere.
- Strategic placement of bike racks that encourages interaction among users.
- Sustainable materials, including tertiary recyclable aluminum and polycarbonate, along with repurposed wood, minimizing the project’s environmental footprint.
The Velostar emphasizes user experience through its design. The flow of movement within the space is carefully considered, allowing flexibility and accessibility. The architectural design not only prioritizes functionality but also encourages social networking and enhances the overall cyclist experience. The use of light and space enhances visibility and safety, particularly during twilight, which is a vital consideration for urban cyclists.
Distinctly, the Velostar's integration with the environment stands out in typical cycling infrastructure projects. It moves beyond basic functionality to create a poignant space that resonates with users. The architectural approach does not merely cater to practical needs but actively fosters community engagement and sociability, making it a unique addition to the cycling routes.
To fully appreciate the design concepts, material choices, and spatial dynamics of the Velostar, readers are encouraged to explore the architectural plans, sections, and designs that offer a deeper insight into this innovative project and its architectural ideas.


