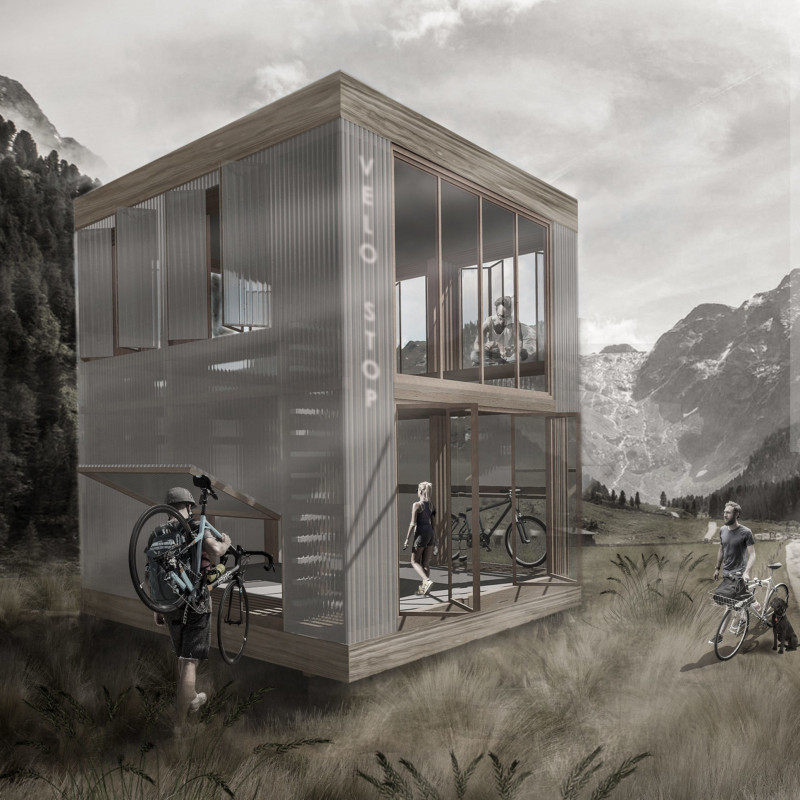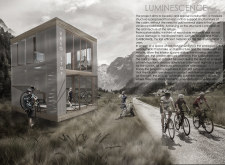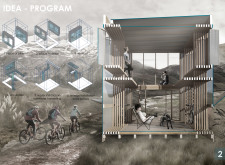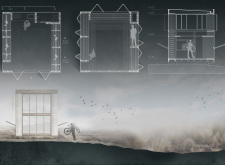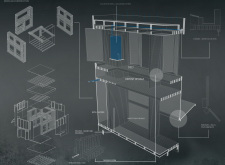5 key facts about this project
The design presents a modular solution located in a natural setting, focused on providing a functional space for travelers. It serves as both shelter and communal area, allowing for various activities while reducing the need for external elements that can interfere with comfort. The concept emphasizes sustainable practices and efficient use of space, creating a strong relationship between the interior and exterior environments.
Natural Light and Energy Efficiency
The design features wooden slats and a translucent envelope that enhance the entry of natural light into the interior. This arrangement helps the structure utilize energy from solar panels by allowing light to fill the space during the day. The ability to store this energy for night use underscores the building's energy efficiency. The focus on natural lighting not only fulfills practical needs but also improves the overall experience for those who use the space.
Spatial Organization and Community Interaction
The layout maintains a direct connection with the surrounding landscape, positioning functional areas parallel to the building's envelopes. This design choice allows for a continuous flow of air, light, and sound. It also encourages people to come together, creating a welcoming area for sharing experiences and stories. The organization of spaces enhances interaction, supporting a sense of community among travelers who find themselves in this unique place.
Material Selection
Wood and polycarbonate are the materials chosen for their environmental benefits and usability. Wood contributes to thermal comfort, ensuring a pleasant atmosphere inside the structure. Polycarbonate, by allowing natural light to fill the building while maintaining energy efficiency, plays a vital role in the overall design. The careful selection of these materials shows a commitment to sustainability while keeping the design functional and effective.
The modular design allows for flexibility and straightforward construction. This thoughtful blending of materials, light, and spaces culminates in a structure that encourages connections among users while respecting the natural surroundings. A careful design detail, such as the way light filters through the slats, adds depth to the experience, enhancing the overall quality of the environment.


