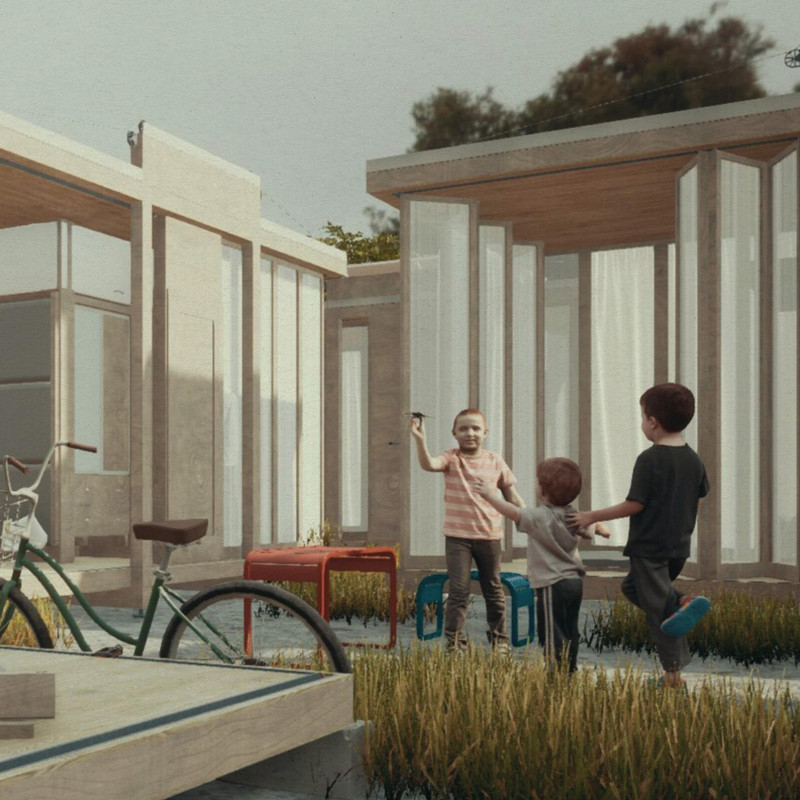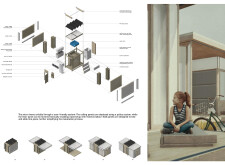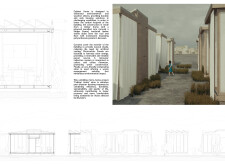5 key facts about this project
## Project Overview
The Cabinet Home project addresses the global challenges of displacement resulting from conflicts, natural disasters, and human rights violations. The design aims to provide functional and sustainable post-disaster housing solutions, facilitating rapid deployment and community organization in various settings. Its modular structure is engineered to meet the urgent need for adaptable, efficient living environments for displaced populations.
### Spatial Organization
The Cabinet Home employs an innovative "cabinet" system that serves as a central hub for essential utilities, including a kitchen and bathroom, while also providing storage solutions. This layout enables units to expand outward from the core, creating an open floor plan that maximizes usability. The design features both packed and open configurations to accommodate diverse occupant needs and promote social interaction while maintaining individual privacy.
### Material and Sustainability Strategies
Careful selection of materials enhances both functionality and sustainability in Cabinet Home. Key materials include timber for structural integrity, durable plywood panels, and insulated timber waffle slabs for environmental resilience. Translucent polycarbonate panels allow natural light intake while preserving privacy, and the integration of photovoltaic solar panels supports renewable energy use. A rainwater collection system coupled with a composting toilet reinforces eco-friendly practices. This combination of elements ensures that the design meets the demands of post-disaster recovery while minimizing its environmental impact.






















































