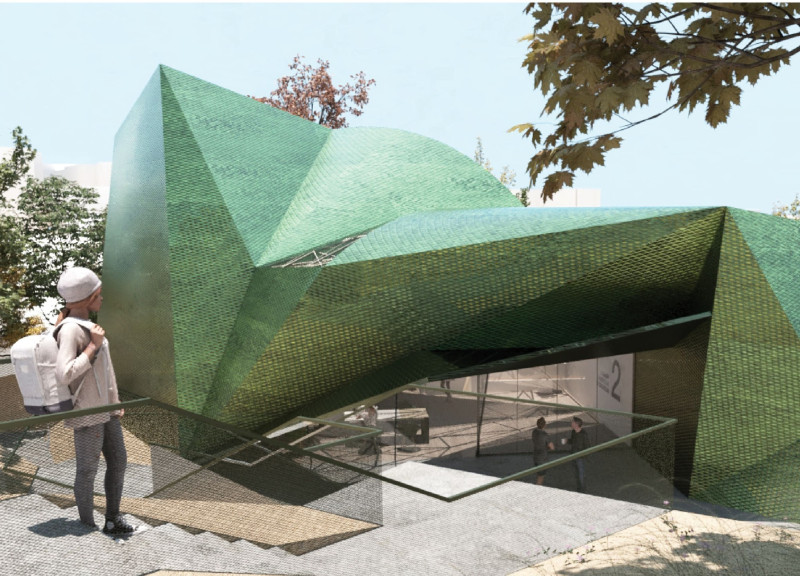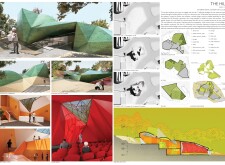5 key facts about this project
## Architectural Analysis Report: "The Hill" – International Center for College
### Overview
"The Hill," located within a natural landscape, represents a conceptual architectural design for an International Center for College. With the intent to harmonize the built environment with its surroundings, the project introduces an innovative topographical approach to spatial organization. By utilizing varied levels across the site, it reexamines traditional architectural methodologies, aiming to create an organic connection between the structure and its environment.
### Spatial Organization and Circulation
The building employs a non-linear spatial strategy, with multiple layers of circulation that facilitate user movement throughout the center. Internal pathways and outdoor spaces interconnect key facilities such as libraries, auditoriums, and communal areas, fostering engagement. The design encourages users to navigate the space fluidly, emphasizing interaction with educational and social activities. Protruding and recessed planes in the structure promote dynamic spaces that enhance this experience.
### Material Selection and Sustainability
The material palette is essential in supporting the architectural objectives of "The Hill." Glass reinforced concrete is used for the exterior, offering durability and a range of textural finishes that resonate with the landscape. A steel framework underpins the complex geometry of the structure, ensuring stability. Translucent polycarbonate panels are integrated into both the roof and façades, allowing natural light infiltration while preserving energy efficiency and privacy. Interior wooden elements are selected to enhance warmth and tactile quality in public gathering spaces. The design also integrates landscape features like green roofs, creating ecological connections and reinforcing the sustainability commitment of the project.




















































