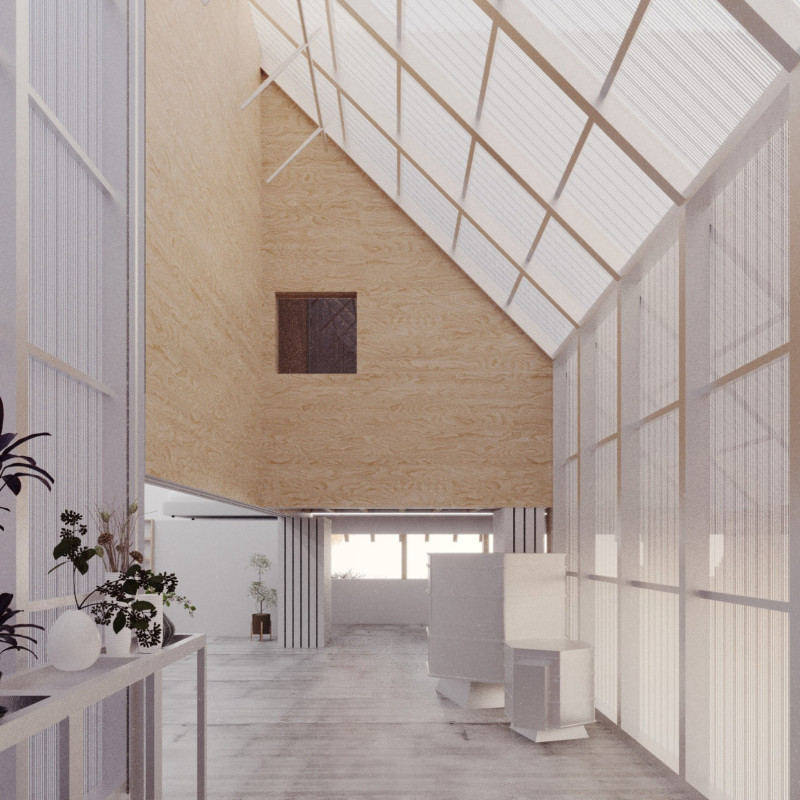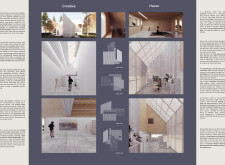5 key facts about this project
### Architectural Design Report: Creative Haven
#### Overview
Creative Haven is situated within a tranquil neighborhood, designed to serve as a dedicated space for artistic practice and community engagement. The project comprises individual studios for a painter and a ceramist, along with a greenhouse that encourages collaboration and interaction among artists. The intent behind this design is to facilitate a productive environment that harmonizes the needs of artists with the calming influence of the surrounding landscape.
#### Spatial Configuration
The layout features three distinct mono-pitched structures that are interconnected yet purposefully segmented, ensuring both privacy and a sense of community. Each studio is tailored to reflect the unique requirements of its respective artistic discipline. The painter's studio is oriented to capture expansive views and maximize natural light, while the ceramist's studio is designed to create a warm, inviting atmosphere through its use of earthy tones. The site incorporates natural barriers, such as gardens and vegetation, to provide visual screening and reduce external distractions, fostering a focused environment crucial for creative work.
#### Material Selection
The material palette has been selected to enhance both the aesthetic appeal and functional performance of the facility. Translucent polycarbonate panels in the greenhouse allow diffused light to enter while offering insulation, promoting a dynamic interaction with the seasons. Warm wood finishes throughout the interiors contribute to a cozy atmosphere, while durable concrete flooring complements the minimalist aesthetic without overshadowing artistic works. Large sliding glass doors are strategically placed to promote seamless transitions between indoor and outdoor spaces, effectively blurring the boundaries between the built environment and nature.


















































