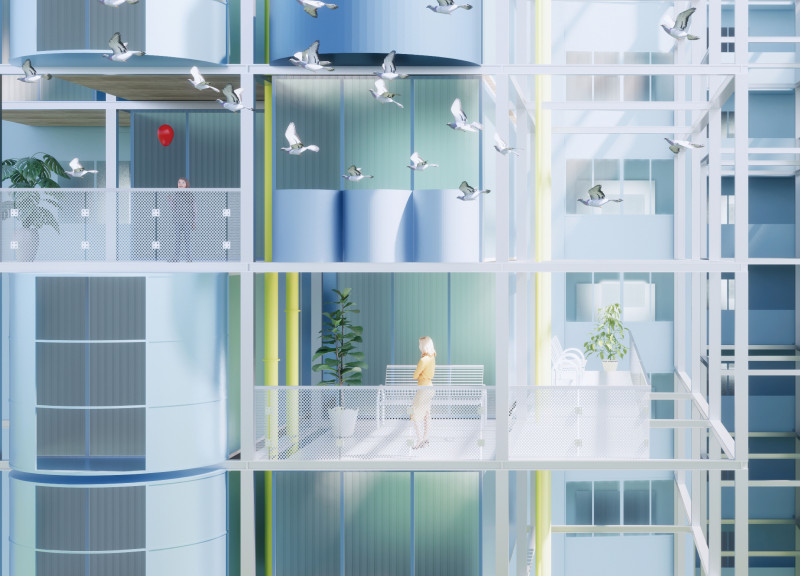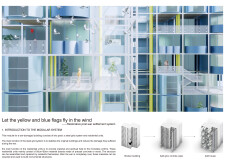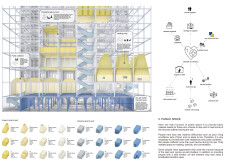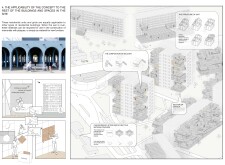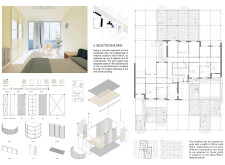5 key facts about this project
**Restorative Housing System in Post-War Context**
Located in areas significantly impacted by war, this architectural initiative aims to address the urgent need for housing while fostering social cohesion and psychological well-being. The design centers on a modular and restorative housing framework that incorporates communal and health-oriented spaces, emphasizing the importance of not only rebuilding physical structures but also revitalizing community ties and emotional support networks.
**Modular and Adaptive Framework**
At the core of the design is a modular system featuring a steel grid structure, which enables the stabilization of existing war-damaged buildings. This framework supports various residential units constructed from lightweight precast concrete or wood panels, allowing for easy assembly and future modifications. The dimensions of these panels—50cm x 50cm—facilitate resident involvement in the reconstruction process, thus promoting a sense of ownership and fostering community engagement.
**Health-Centric Design Elements**
The integration of communal spaces, including a public cafeteria, children's activity areas, and dedicated healing rooms, reflects a focus on social interaction and psychological recovery. Exterior design elements, such as translucent polycarbonate panels in calming hues, enhance natural light penetration, contributing to uplifting interior environments. Incorporating balconies and landscaped outdoor areas further promotes a connection with nature, addressing mental well-being and creating inviting spaces for community gatherings.
This project establishes critical principles of sustainable reconstruction, adaptability, and cultural relevance, ensuring that rebuilding efforts are responsive to the evolving needs of the population and retain the community's identity through local material use and active resident participation.


