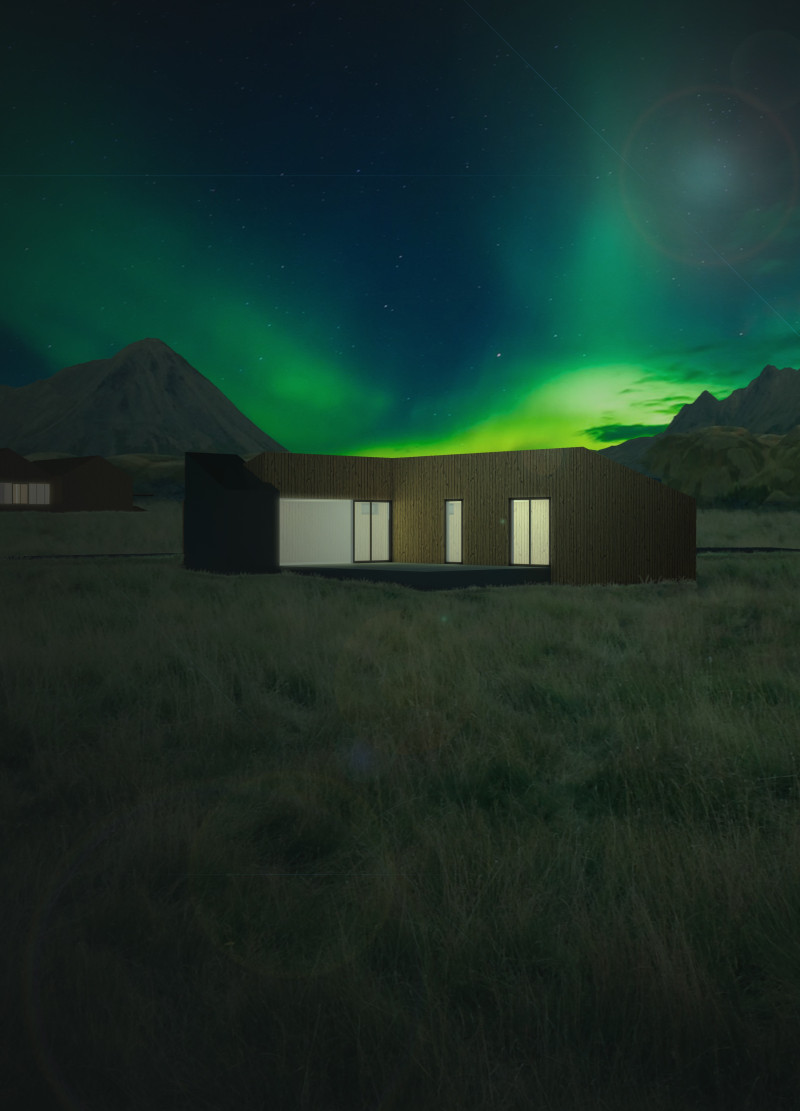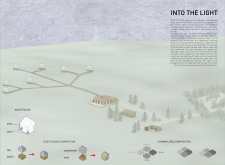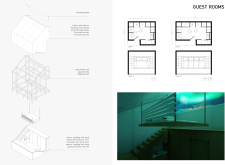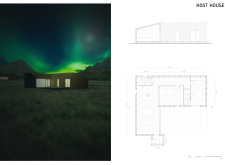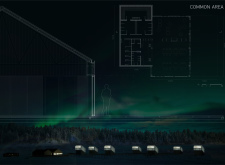5 key facts about this project
### Overview and Intent
The project, located in a region renowned for the visibility of the Northern Lights, seeks to create a space that bridges human habitation with the experiences offered by this natural phenomenon. The design is organized into two primary areas: the Guest House, which provides private accommodations, and the Common Area, designated for shared activities and social interaction among visitors.
### Spatial Configuration and User Experience
The layout emphasizes privacy for guests while promoting a sense of community through interconnected pathways. Each guest room is oriented to maximize views of the Northern Lights, ensuring unobstructed sightlines from the sleeping areas. The Common Area features an open plan that facilitates social engagement, incorporating dining and living spaces as well as a sauna, thereby enriching the overall visitor experience.
### Material Selection and Sustainability
The design employs a carefully curated palette of materials, chosen for both their aesthetic qualities and their contributions to sustainability. Polycarbonate sheets are utilized for wall cladding, providing light diffusion and thermal insulation, while wood panels are extensively used to enhance warmth and create a harmonious connection with the surrounding landscape. High-performance insulating glass ensures energy efficiency, and steel frames contribute robust structural support. The integration of a water reuse system reflects a commitment to minimizing resource consumption, further underscoring the project's environmental considerations.


