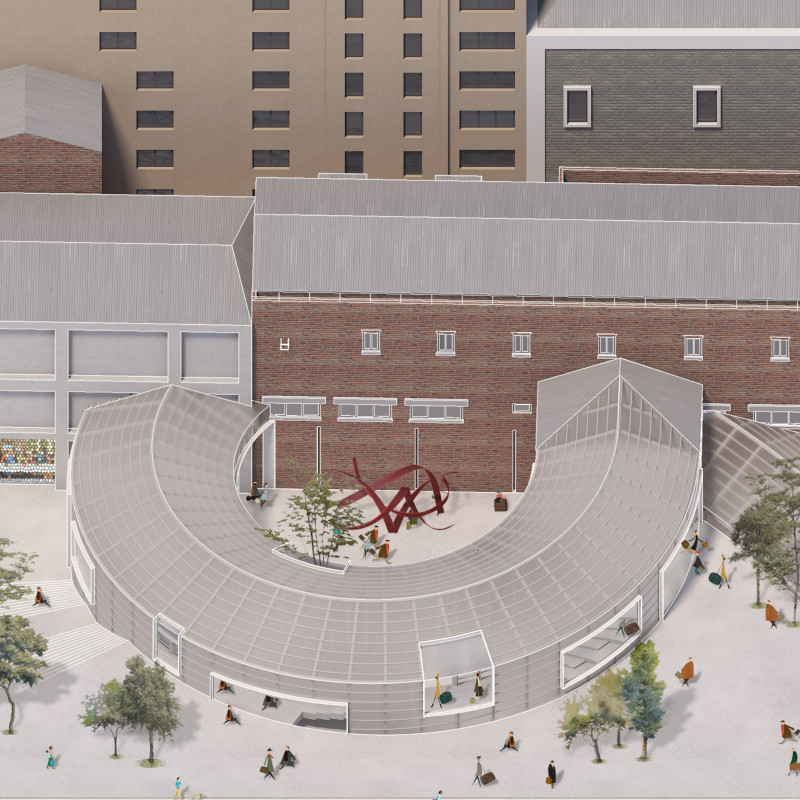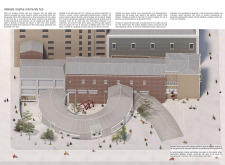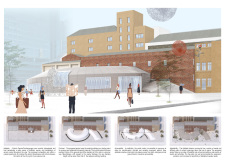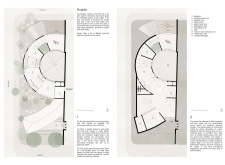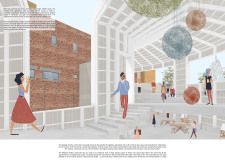5 key facts about this project
### Overview
The Adelaide Creative Community Hub, situated in the Victoria Square area of Adelaide, Australia, is designed as a multifunctional space that promotes creativity and community interaction. This strategically located hub not only reflects the historical context of its surroundings but also addresses the contemporary needs of a diverse population, enhancing urban life and encouraging cultural exchange. The design aims to create a dynamic environment where various community activities, including exhibitions and workshops, can thrive.
### Spatial Configuration and Natural Light
The hub's architectural layout emphasizes an open-plan structure that fosters flexibility and adaptability. Key areas are defined to facilitate engagement among users, including a reception zone for visitors, common leisure spaces for social interactions, and versatile workshop and performance areas. The design prioritizes natural light, utilizing a fully glazed polycarbonate façade and strategically placed openings to enhance illumination and airflow. This approach not only benefits aesthetic qualities but also contributes to the building's sustainability objectives.
### Material Selection and Accessibility
A thoughtful selection of materials underpins the project's design ethos. Brick is employed to honor historical significance, while polycarbonate and glass elements enhance transparency and create a sense of openness. The use of steel provides structural support alongside natural wood accents that contribute to a balanced aesthetic. The design ensures inclusivity through various accessibility features, such as ramps, tactile indicators, and clear signage, making the hub accessible to all individuals. By integrating these elements, the hub builds a bridge between historical reverence and contemporary functional needs.


