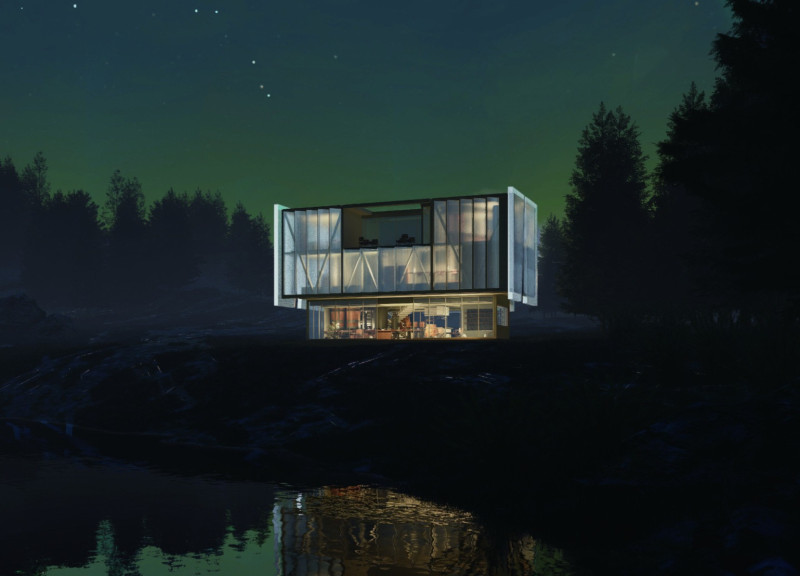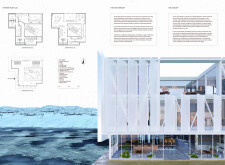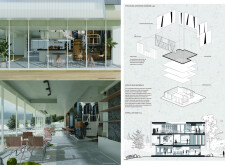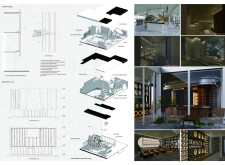5 key facts about this project
### Project Overview
The beer spa is situated in a tranquil natural landscape, aiming to integrate recreational activities with wellness experiences. This design prioritizes the relationship between the building and its environment, creating a retreat that fosters relaxation and a connection to nature.
### Material Strategy
The choice of materials reflects both durability and aesthetic sensibility. The structure is enveloped in polycarbonate panels that allow for natural light while offering weather protection. A steel framework supports the expansive open spaces essential for communal interaction, while wood finishes introduce warmth and tactility. Tempered and laminated glass enhances visibility and engagement with the outdoor vistas, and concrete flooring ensures continuity and maintenance ease. Stainless steel is strategically used in brewing areas to meet hygiene standards while maintaining visual coherence.
### Spatial Configuration and User Experience
The layout facilitates multiple functions across several levels:
- The ground floor accommodates brewing and social spaces, including a bar and relaxation areas enhanced with hydrotherapy features.
- The second floor serves as a dining area, designed with large windows to offer panoramic views and a welcoming environment.
- The third floor is dedicated to educational exhibits on brewing culture and includes a flexible bar area that encourages social interaction.
The design incorporates skylights and expansive windows to manipulate light throughout the day, paired with overhangs and louvers to modulate solar exposure. This encourages a dynamic interplay of light and shadow, enhancing the ambiance and user experience in both social and private settings.





















































