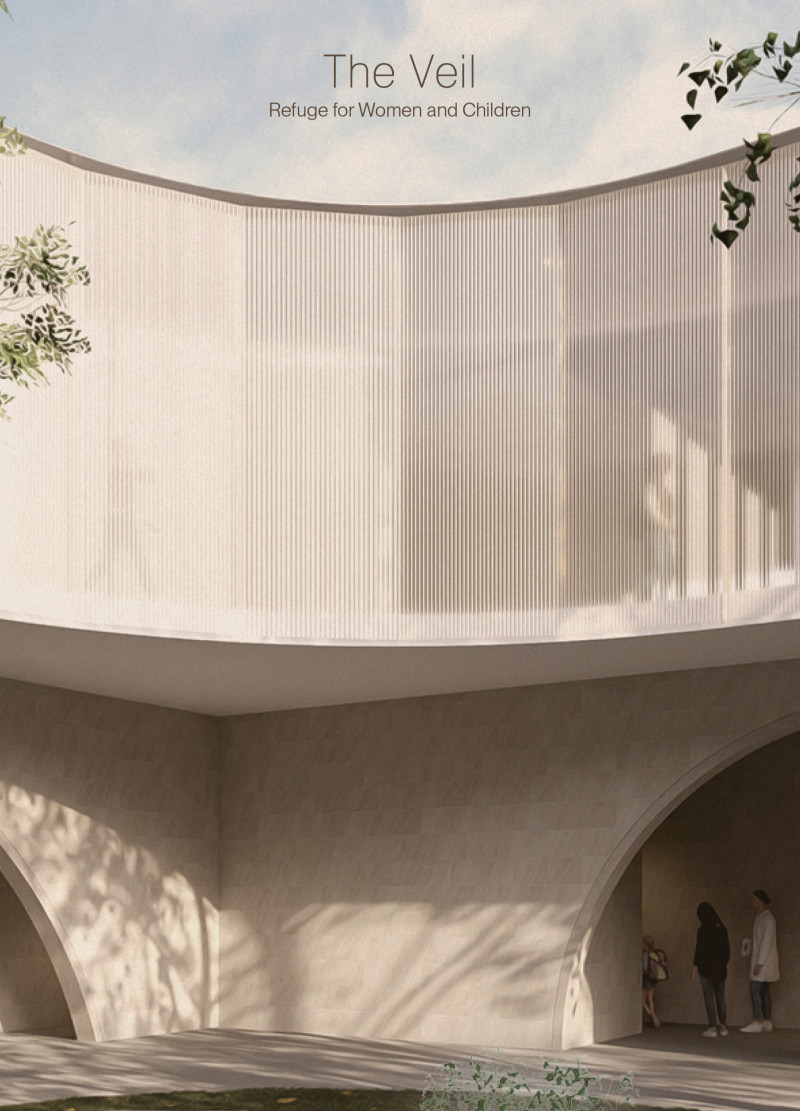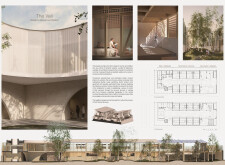5 key facts about this project
## Overview
Located in Melbourne, Australia, "The Veil" serves as a specialized refuge for women and children who have experienced domestic violence. The intent of the design is to provide secure shelter while fostering a supportive community environment that aids in the healing process. Architectural elements have been specifically integrated to prioritize safety and privacy, aligning with the project’s focus on social architecture.
## Safety and Community Engagement
Central to the design is the balance between individual privacy and communal interaction. The structure utilizes translucent materials and a strategic layout to ensure the safety of residents while allowing light to permeate the spaces, cultivating an atmosphere that feels both secure and welcoming. The architecture is subdivided into distinct zones that correspond to varying stages of recovery, including safety, stabilization, and integration. Communal areas are designed to facilitate social interaction, offering opportunities for residents to rebuild emotional connections and support one another.
## Material Selection and Spatial Organization
Significant attention has been given to materiality, emphasizing both functionality and aesthetics. Translucent polycarbonate is employed to foster a nurturing environment by diffusing natural light without compromising privacy. Perforated metal screens enhance ventilation while maintaining discreetness, while timber elements add warmth to the interior spaces. Concrete is utilized in structural components for durability and stability.
The building's layout encourages movement through winding pathways, symbolizing the journey of healing while also providing distinct individual apartments designed for privacy and light. Each unit is adaptable to accommodate varying family sizes, reflecting the project's commitment to meeting the diverse needs of its occupants. Additionally, landscaped courtyards and greenery are strategically incorporated, promoting mental well-being and enhancing the overall ambiance of the refuge.




















































