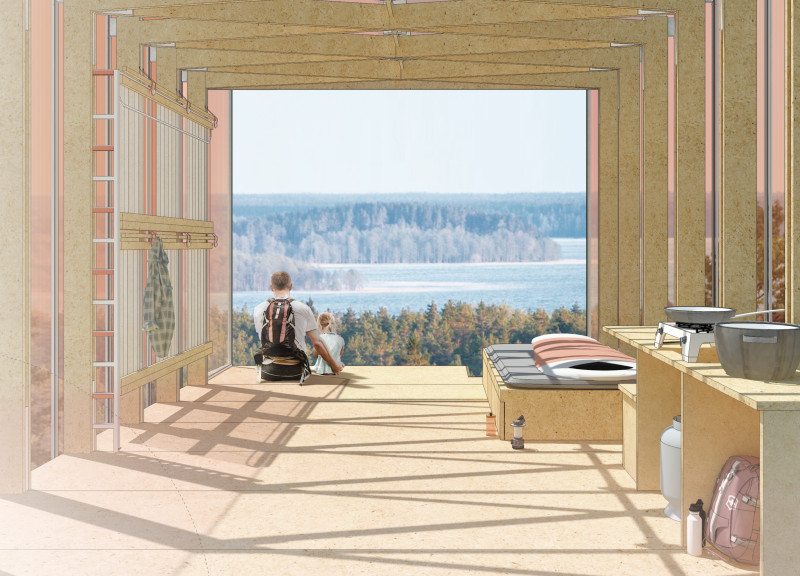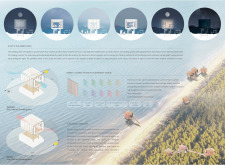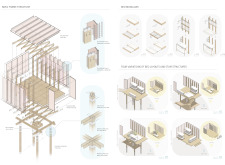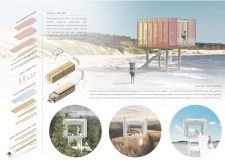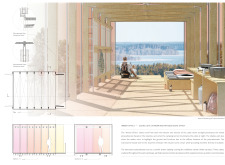5 key facts about this project
### Project Overview
The Amber Cabin is an architectural design situated in the Latvian landscape, aimed at enhancing the outdoor experience for travelers and nature enthusiasts. Designed to accommodate up to four individuals, the cabin addresses essential needs within a 24-hour cycle, including lodging, dining, and recreational activities. The project emphasizes functionality, sustainability, and aesthetic considerations, strategically integrating into its natural environment.
### Spatial Configuration and User Interaction
The layout of the Amber Cabin is informed by a concept of simplicity and connection to the outdoors. The design features modular units that can be easily reconfigured, offering versatility in sleeping and communal arrangements. Sleeping accommodations include four foldable beds, while the cooking area is equipped with propane facilities, maximizing the efficient use of space. Operable doors on both the south and north façades foster an indoor-outdoor relationship, enhancing occupants' engagement with nature while providing protection from adverse weather.
### Material Selection and Sustainability
The design prioritizes environmentally conscious material choices. Tinted polycarbonate panels comprise the cabin's façade, providing durability and exceptional thermal insulation, while also allowing natural light to permeate the interior. The internal structure utilizes plywood and wood to create a warm atmosphere, while steel connections ensure structural integrity, especially in volatile weather conditions. The cabin's orientation takes advantage of prevailing winds for ventilation, significantly reducing energy reliance. This thoughtful integration of materials not only contributes to the visual appeal but also aligns with sustainable building practices.


