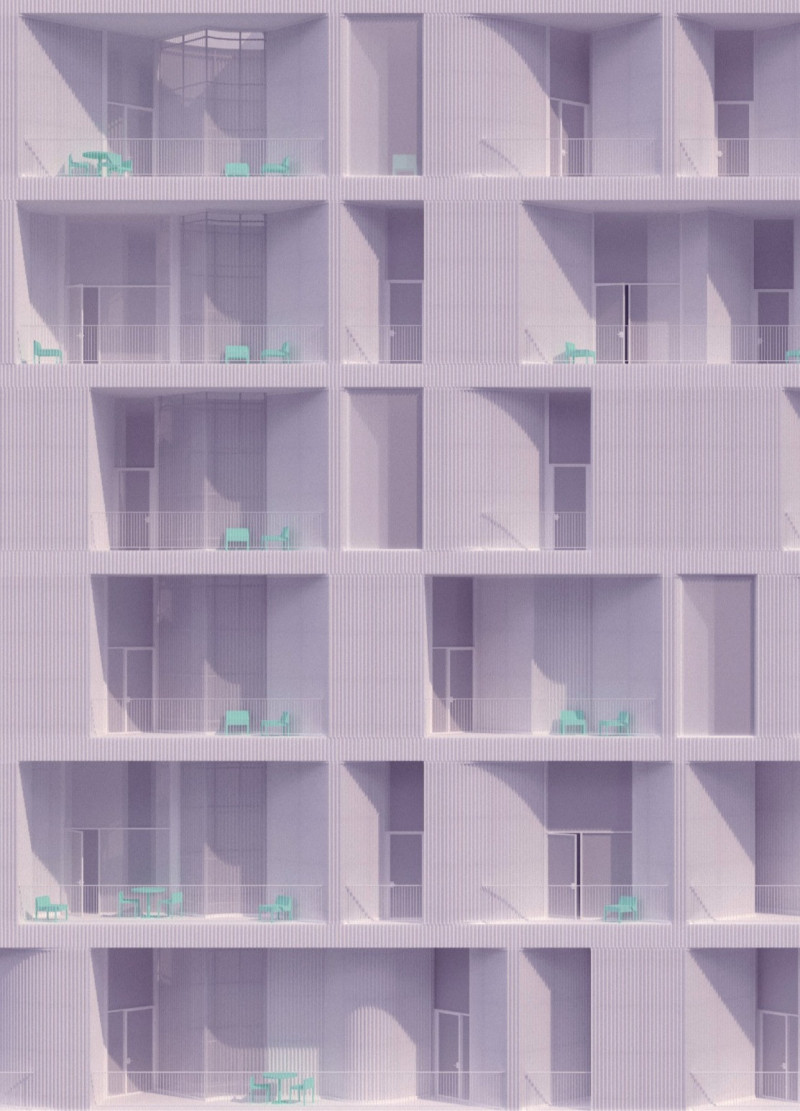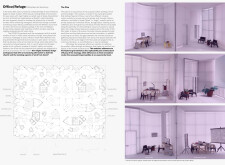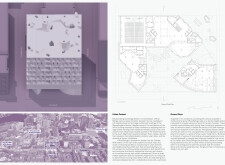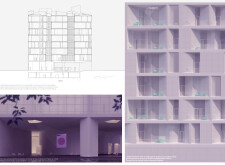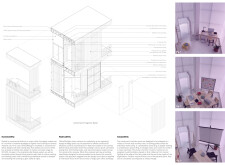5 key facts about this project
**Context and Concept**
Located in Cambridge, Massachusetts, along Cambridge Street, the project is positioned at a pivotal intersection between the vibrant Beacon Hill neighborhood and the Massachusetts General Hospital campus. This strategic site facilitates interactions among diverse users, including office workers and healthcare professionals. The design aims to redefine contemporary workplace standards by fostering a sanctuary-like atmosphere within an urban office environment, addressing the need for flexibility, privacy, and well-being in the wake of increasing remote work scenarios.
**Spatial Strategy and Modularity**
The design features a modular floor plan accommodating approximately 100 workers, employing a grid system that supports a range of spatial configurations. This layout includes individual offices, collaborative spaces, meeting rooms, and communal areas. The arrangement achieves a balance between open and private zones, with shared gathering spaces centrally located. Individual offices are positioned along the perimeter to maximize natural light and views while providing necessary privacy. The modular nature of the design allows for adaptable use, enabling easy reconfiguration to meet the evolving needs of users, deviating from traditional static office layouts.
**Materiality and Sustainability**
Sustainability is a key focus in the selection of materials, which includes high-density polyethylene spheres for external elements, double-pane glazing for thermal efficiency and sound insulation, and a translucent polycarbonate façade that enhances light interaction while maintaining privacy. Reinforced concrete provides structural stability, while polished concrete floors ensure aesthetic quality and ease of maintenance. Ribbed ceramic tiles add both visual interest and functional performance. This thoughtful material palette not only reduces energy consumption by maximizing daylight access but also contributes to a visually engaging workspace that aligns with sustainable practices.


