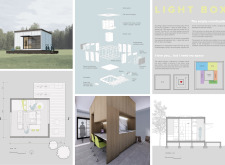5 key facts about this project
Light Box is designed for a professional couple who want to enjoy life in the countryside. Located in Spain, it measures just 25 m², making it a compact solution for modern living. The design concept focuses on efficiency and sustainability, aiming to blend comfortably with the natural environment. Its square shape organizes space effectively while providing necessary amenities.
Spatial Organization
The layout of Light Box features a central bathroom unit surrounded by areas for living, cooking, working, and sleeping. This setup allows for easy movement between different spaces while ensuring that each area serves its purpose. By maintaining a clear division, the design promotes a comfortable and functional living experience within a limited footprint.
Materiality
The building uses a timber frame, which balances strength with environmental care. The walls consist of two layers of polycarbonate panels, with the outer layer four centimeters thick and the inner layer two centimeters thick. This choice of materials helps bring natural light indoors and supports temperature control. A ventilated chamber, measuring 12 centimeters thick, is built into the design to manage heat and humidity effectively, enhancing the building's energy performance.
Design Features
Light Box includes elements that focus on energy efficiency. The design helps capture sunlight, allowing for reduced use of heating and cooling systems. Skylights in the flat roof add more natural light to the interior while creating an open feel. Outdoor areas, such as timber decks, encourage a connection with the landscape, enriching the living experience.
Spatial efficiency, sustainable construction, and practical design come together to create a comfortable living space. The clean lines of the polycarbonate panels add to the visual appeal while reinforcing the relationship between the home and its natural surroundings.



















































