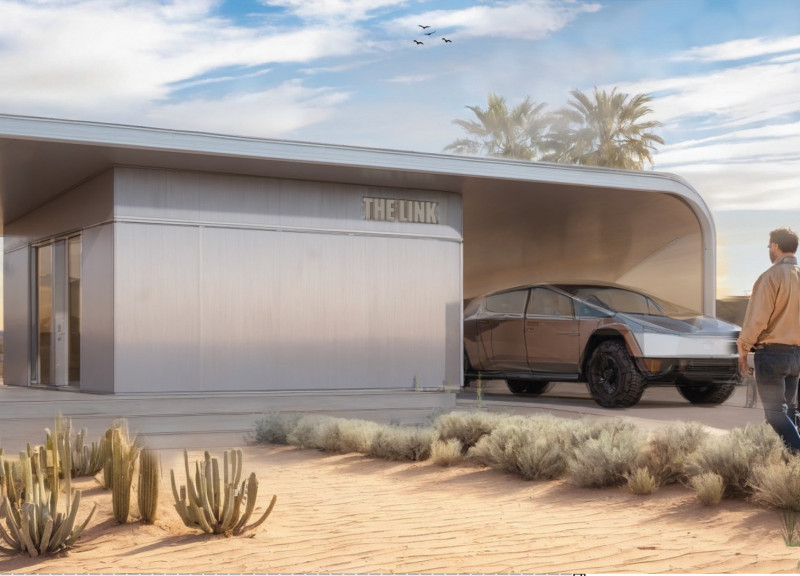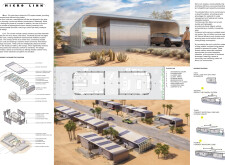5 key facts about this project
## Architectural Analysis Report: Micro Link Design Project
### Overview
The Micro Link project is situated in a context that prioritizes sustainability and community integration. Designed to occupy a compact footprint of 25 square meters, the micro-unit aims to provide practical and resource-efficient living solutions that cater to contemporary housing needs, particularly in arid regions.
### Spatial Organization and Functionality
The interior layout embraces an open concept to maximize spatial utility while ensuring comfort for residents. Key components of the design include a compact shower enclosure and a strategically positioned powder room, enhancing accessibility. The living area serves as a social hub, encouraging interactions among residents, while an integrated kitchen with optimized appliances and custom cabinetry supports everyday activities. A hydroponic garden offers an innovative solution for self-sustainability, allowing occupants to cultivate their own food within the living space.
### Material Selection and Environmental Considerations
Material choices reflect the design's commitment to sustainability and efficiency. The exterior features aluminum metal panels for durability and lightweight protection, coupled with translucent polycarbonate sheets in the canopy that enhance natural lighting and thermal insulation. Rainwater management is addressed through fiberglass reinforced plastic gutters, while energy-efficient acrylic glazed windows support thermal control. Insulated roof panels contribute to overall thermal comfort, and a honed concrete footing ensures structural integrity. These materials collectively underscore a thoughtful approach to ecological mindfulness in design.




















































