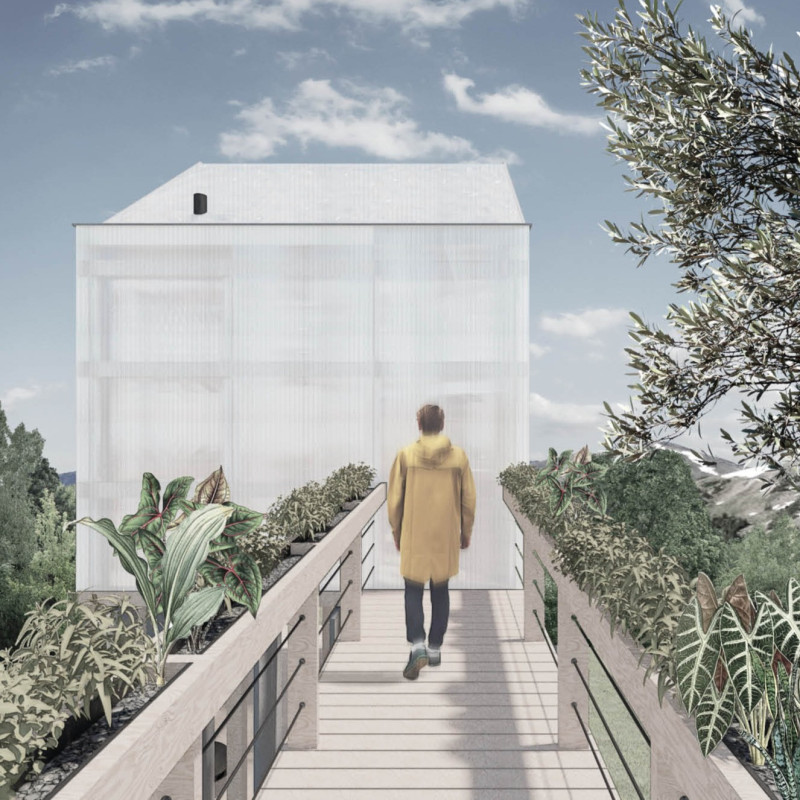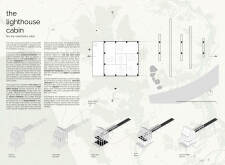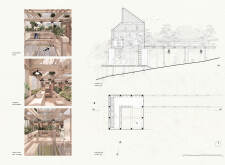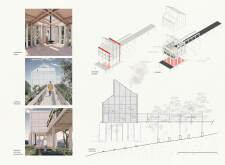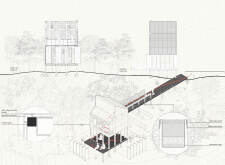5 key facts about this project
The Lighthouse Cabin, known as the Tiny Kiwi Meditation Cabin, is a thoughtfully designed space located in a forested area conducive to meditation. Its purpose is to create environments where people can reflect and connect with nature. The design concept focuses on adaptability, allowing users to choose between a communal experience and a moment of solitude. A distinctive feature of the cabin is the use of large doors that open the interior to the outside world.
Design Intent
The main idea behind the design is to strike a balance between openness and privacy. The cabin incorporates floor-to-ceiling pivot doors that serve as a connection to the environment. These doors can be opened to let in fresh air and natural sounds, enhancing the meditation experience. When closed, they offer a retreat, allowing individuals to focus without distractions from the outside.
Spatial Configuration
The cabin's layout features two levels, with the ground floor designated for meditation and the mezzanine used for functions such as storing materials and processing natural essences. This arrangement supports efficient use of space while ensuring access to natural light and ventilation. The translucent envelope of the building plays a vital role in this design, allowing daylight to filter through and creating a calm atmosphere inside.
Sustainability and Resource Management
Sustainability is an essential aspect of the design. The cabin includes a system that collects rainwater from its roof, directing it to a storage area beneath the ground floor. This water is then used to irrigate plants on the mezzanine, promoting an eco-friendly approach to resource use. The cabin also features removable flower vases on the handrails, encouraging interaction with the natural surroundings and allowing occupants to engage with their environment.
Material Use and Construction
In terms of materials, polycarbonate sheets are employed for the cabin’s outer layer. These materials help to manage the amount of light entering the space while allowing the play of light and shadows from surrounding trees. The structure is built using a wood framework designed for modular assembly. This choice simplifies construction and reduces waste, as parts can be pre-cut for efficient installation. The fireplace is central to the cabin's function, providing warmth and generating electricity for lighting, merging practicality with comfort.
The inclusion of elements like removable flower vases enhances the experience. They invite users to personalize the space and strengthen the relationship with the outdoors, making each visit to the cabin unique.


