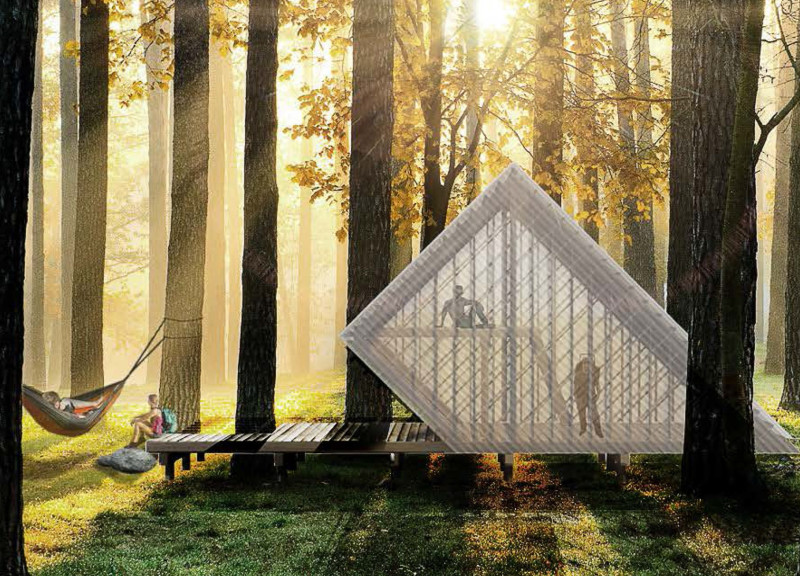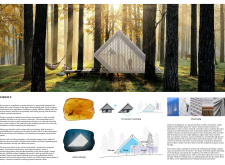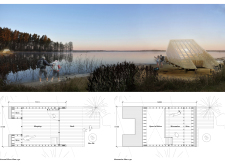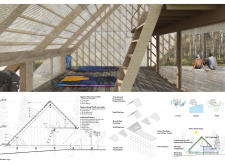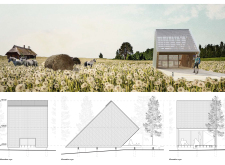5 key facts about this project
### Project Overview
The design consists of a series of pavilions along the Amber Road in Latvia, intended to support and enrich the experience of trekkers. Emphasizing sustainability and ecological preservation, the architecture is designed to integrate with the natural landscape while offering necessary amenities for hikers. The intent is to reflect cultural heritage through contemporary interpretations of traditional Latvian agricultural structures.
### Structural and Spatial Strategy
The project utilizes a timber pile foundation that elevates the pavilions, minimizing soil disturbance and reducing environmental impact. Within the framework, open floor plans are established to promote flexibility and social interaction among users. The spatial organization includes distinct functional zones for sleeping, storage, and communal activities, thereby fostering connection while maintaining an efficient use of space. Large openings and strategically positioned windows facilitate natural lighting, enhancing the interior environment.
### Material Selection and Sustainability
The design incorporates a sustainable material palette featuring locally sourced timber and translucent corrugated polycarbonate for walls and roofing. These materials not only provide durability but also allow for effective rainwater management and natural ventilation. Solar panels are integrated into the design, enabling off-grid operation and supporting renewable energy initiatives. The elevated structure ensures minimal ecological disruption, making it suitable for its remote setting while honoring cultural connections through the amber motif, echoing local history and identity.


