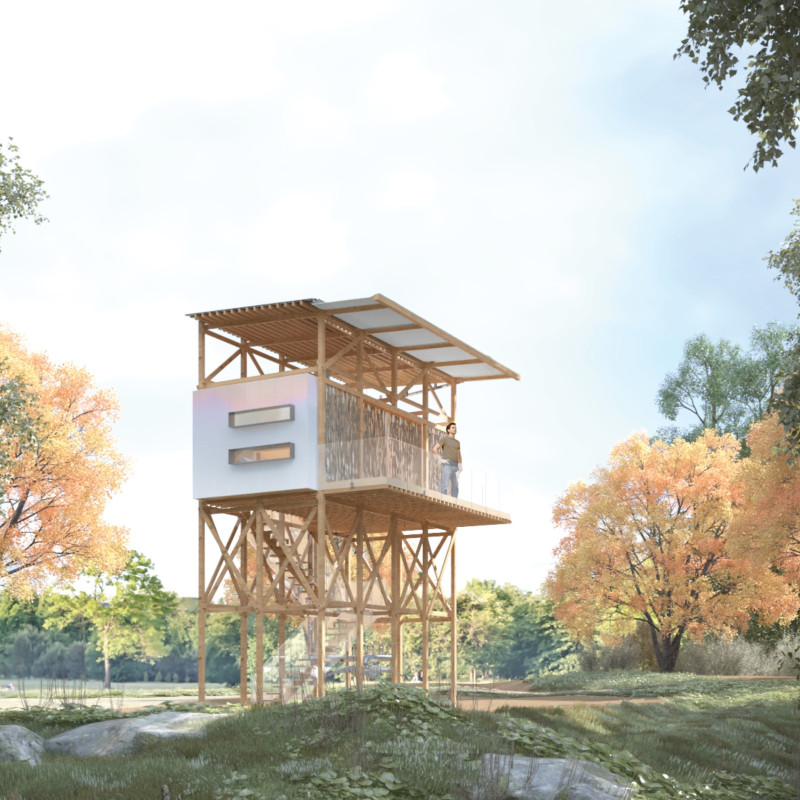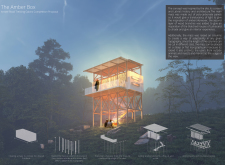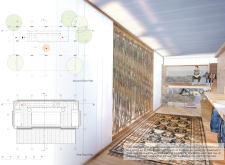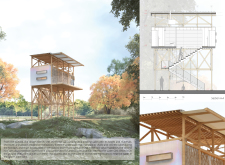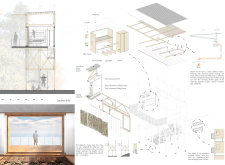5 key facts about this project
### Project Overview
Located in Latvia, the "Amber Box" design proposal emerges as a response to the Amber Road Trekking Cabins Competition, aiming to integrate harmoniously with its natural and historical surroundings. The design emphasizes adaptability, sustainability, and user-centric principles, establishing a framework that fosters a meaningful connection between its inhabitants and the environment.
### Spatial Arrangement and Functionality
The layout incorporates a versatile approach to spatial organization, with a focus on functionality. The ground floor serves as a utility area, featuring communal spaces that facilitate interaction and connection among users. The first floor is designated for sleeping quarters, equipped with bunk beds and operable polycarbonate sliding panels that maximize natural light and provide unobstructed views. This arrangement supports both privacy and community, accommodating varying needs based on occupancy.
### Materiality and Environmental Integration
The design utilizes a thoughtful selection of materials that reflect both local traditions and modern construction techniques. Translucent polycarbonate panels define the exterior, allowing light to permeate into the interior while echoing the qualities of amber. Wooden branches are incorporated not only for aesthetic enhancement but also to ensure structural stability, linking the design to Latvia's architectural history. The elevated cabin, supported by wooden columns, enhances its adaptability to the terrain and facilitates a connection to the natural landscape. Additionally, a fire pit is strategically positioned at ground level, serving as a communal gathering space and incorporating a heat collector that links to a rainwater harvesting system, showcasing a commitment to sustainable practices.


