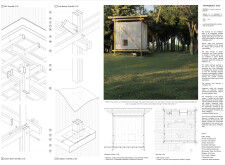5 key facts about this project
## Project Overview
Situated along the Chão dos Louros hiking trail in Madeira, Portugal, the meditation cabin serves as a dedicated space for mindfulness and reflection, fostering interaction with the surrounding landscape. The design focuses on integrating architecture with nature, promoting an environment conducive to meditation and self-awareness.
## Material and Structural Integrity
The selection of materials for the cabin reflects both functionality and environmental consciousness. Locally sourced wood establishes a direct connection to the regional context, supporting sustainability efforts. Polycarbonate panels are employed for their translucency, allowing natural light to permeate the interior while simultaneously creating a sense of openness. Cross-laminated timber (CLT) provides structural strength, aligning with modern sustainable construction practices.
The structural assembly is characterized by a minimalist design that balances stability with environmental sensitivity. Features such as the gently sloping roof enhance rain runoff and connect the structure visually to the horizon. The grid-like arrangement of the column and beam assembly accommodates flexible spatial organization, while cross-bracing elements contribute both to aesthetic appeal and structural rigidity, emphasizing the interaction of forces within the assembly.
## Spatial Configuration and User Experience
The internal layout facilitates both solitary and communal meditation practices, with varied seating arrangements designed to support diverse uses of the space. Large polycarbonate windows enhance visual connectivity with the natural surroundings while ensuring privacy. This configuration encourages a sensory engagement with the environment, allowing users to immerse themselves in the tranquil landscape.
Significantly, the design adapts to various forms of interaction, whether for individual reflection or group sessions. The architectural expression of the cabin emphasizes a mindful approach to observation, as light filtering through the translucent walls creates dynamic atmospheres that enrich the meditative experience. The overarching design philosophy emphasizes simplicity and clarity, inviting users to reflect on their surroundings while promoting a deeper connection with nature.



















































