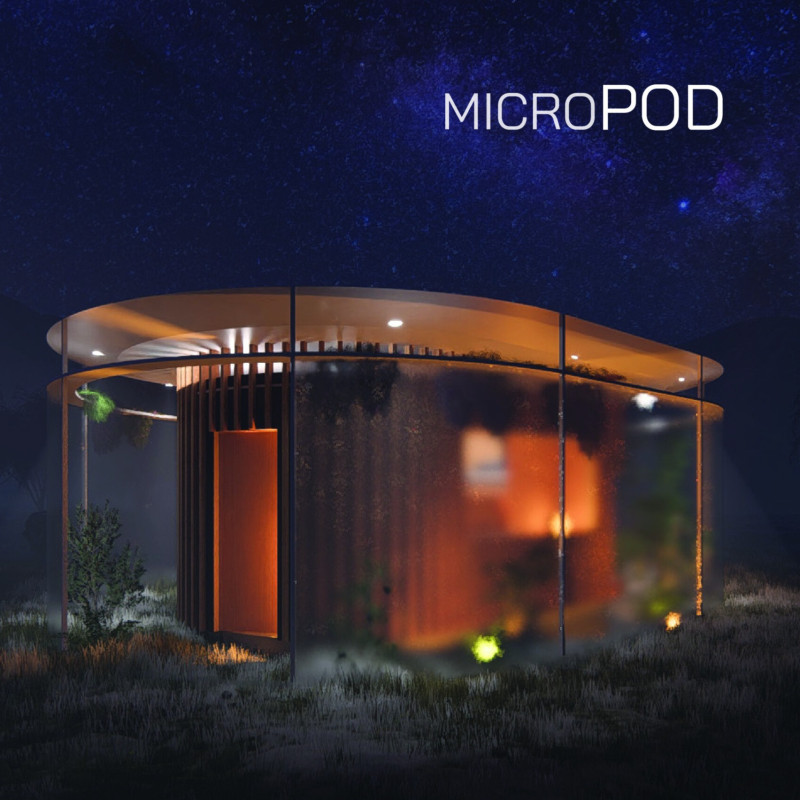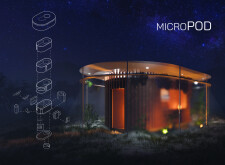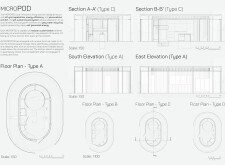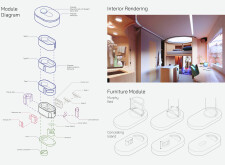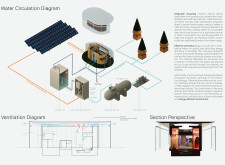5 key facts about this project
### Overview
The MicroPOD is a modular housing solution situated within diverse geographical contexts, focused on off-grid and sustainable living. The design prioritizes adaptability, offering customizable living environments that respond to individual needs while supporting ecological responsibility.
### Spatial Configuration
The MicroPOD features four distinct floor plans (A, B, C, D), each crafted to maximize functionality within a limited footprint. Central to the design is a vertical arrangement that efficiently utilizes space for sleeping, cooking, and social interaction. Notable spatial elements include a retractable kitchen island, minimizing visual clutter, and integrated modular furniture such as Murphy beds and adaptable furniture pieces that transform the living area according to user requirements.
### Environmental Considerations
This architectural solution incorporates several strategies to address contemporary environmental challenges. Energy efficiency is achieved through self-generated power from solar panels and a natural ventilation system that promotes thermal comfort. Additionally, a greywater recycling system conserves freshwater resources by repurposing water for irrigation. The design further enhances ecological integration through features like green roofs and vertical gardens, contributing to biodiversity while providing insulation and reducing heat absorption.


