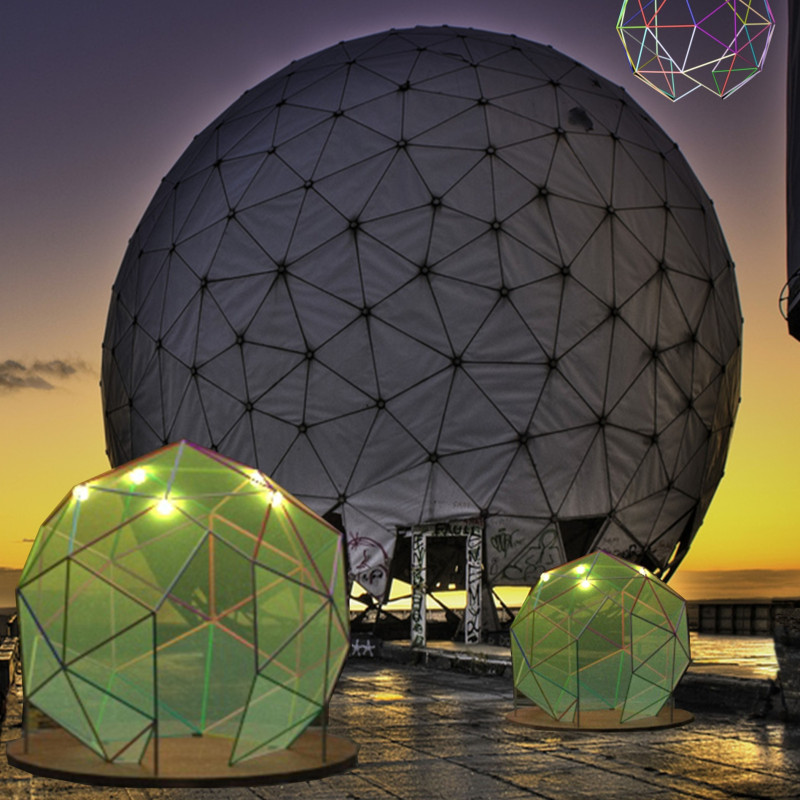5 key facts about this project
The project presents a well-structured and systematic approach to design, situated in a contemporary urban environment. It aims to blend practical use with an appealing form. The layout is organized to foster interactions among users, promoting a sense of community. With an emphasis on openness, the design creates a seamless flow between indoor and outdoor spaces, allowing occupants to feel connected to their surroundings.
Materials
A selection of materials forms a critical part of the design. Steel serves as the main structural element, providing strength and flexibility. This durable material allows for large, open spaces, aligning with the overall design vision.
Wood adds a layer of warmth and visual interest, contrasting with the industrial appearance of steel. Using wood not only enhances comfort within the space but also supports sustainability, as it is a renewable resource.
Plexiglass is incorporated for its transparency, letting in natural light and creating visual links between different areas. The choice to use recycled materials emphasizes a commitment to environmental responsibility, reflecting a growing trend in modern design practices.
The arrangement of spaces and diverse views encourages exploration and interaction. Each perspective reveals unique features, helping users understand how different areas work together. The attention to acoustics, highlighted by the inclusion of a sound system, enhances the experience, making the space feel alive with activity.
The combination of materials and design elements results in a thoughtful architectural expression, where each part plays a role in shaping the overall environment. Natural light filters through the Plexiglass, casting changing patterns throughout the day. This dynamic interaction between light and material creates an engaging atmosphere for those who inhabit the space.



















































