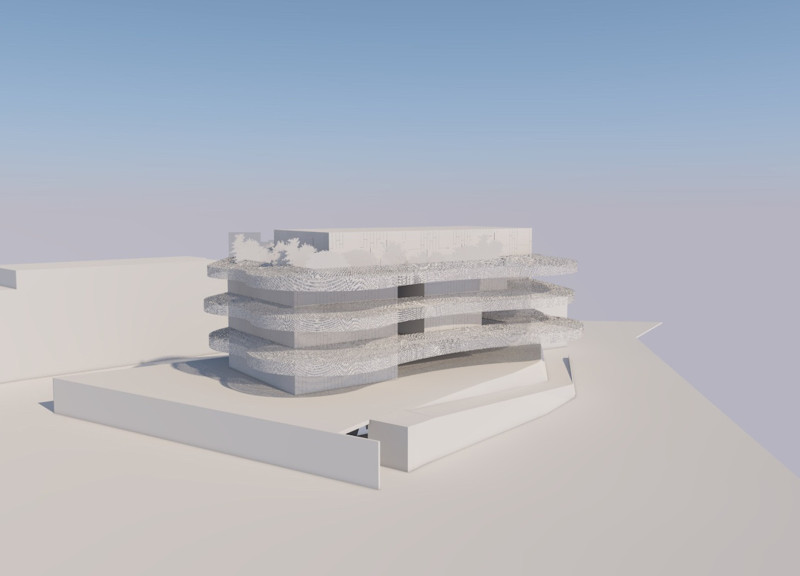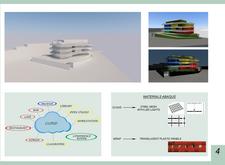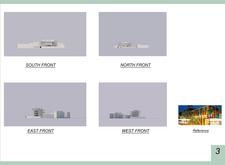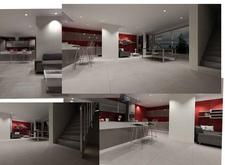5 key facts about this project
### Overview
The project is situated in an urban context, designed as a multifunctional space that fosters community engagement and educational opportunities. The concept is inspired by the metaphor of a "cloud," representing a flexible and welcoming structure aimed at encouraging collaboration among diverse users. This initiative emphasizes a programmatic approach to spatial design, incorporating various functions to serve as a cultural and educational hub appealing to a wide audience.
### Spatial Strategy and Functionality
The architectural design integrates multiple key functional areas, including a museum, library, open studio, workstation, conference rooms, café, restaurant, bar, forum, and classrooms. This variety underscores the intent to cultivate a communal environment that promotes creativity, learning, and discourse. The layout prioritizes interaction and accessibility, ensuring that the space is dynamic and engaging for visitors of all ages. The building's contours reflect fluidity, with tiered elevations enhancing visibility and creating meaningful connections with the surrounding environment.
### Material Selection and Sustainability
Materiality plays a critical role in shaping the architectural expression of the design. Steel mesh is utilized for the cloud-inspired element, offering both structural integrity and aesthetic versatility, while integrated LED lighting enhances the façade's dynamic character. Translucent plastic panels are employed to create a visual bridge between interior and exterior spaces, allowing natural light to filter through, which supports energy efficiency by reducing dependency on artificial lighting. This choice highlights the project's sustainable practices and reinforces the connection between users and their environment, promoting a light-filled, inviting atmosphere.























































