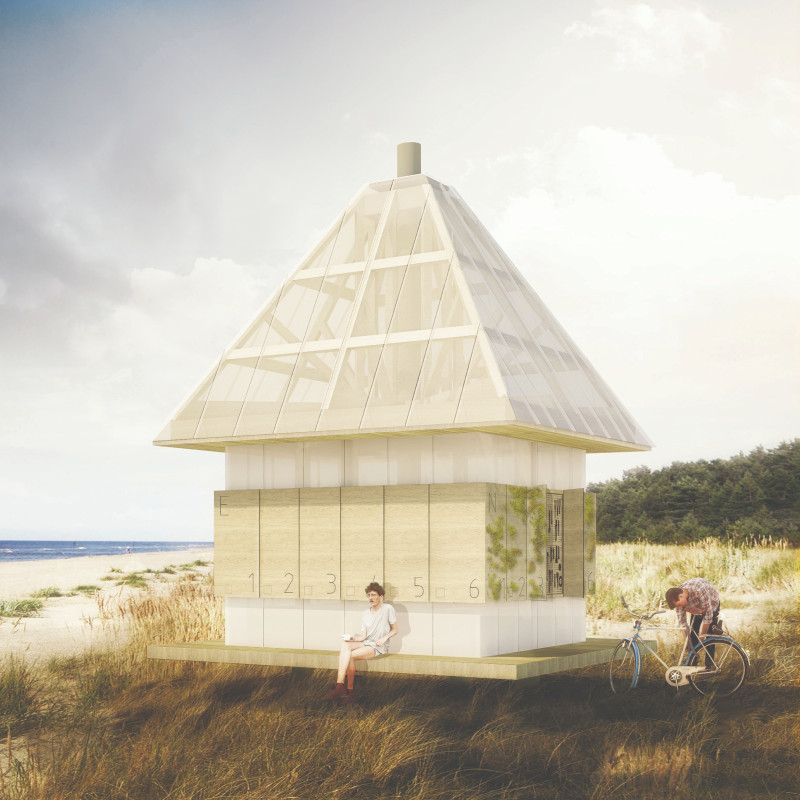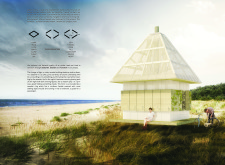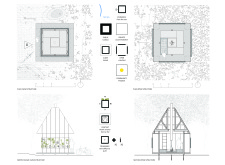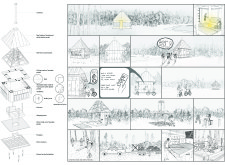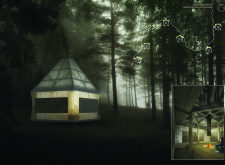5 key facts about this project
## Amber Road Concept Overview
The Amber Road project is situated along the eastern Baltic Sea coastline, reflecting a keen understanding of movement and community interaction inspired by the historical trade route of the same name. The intent of the design is to create spaces that foster adaptability and connectivity between public and private areas, emphasizing both functional and aesthetic principles that integrate harmoniously with the natural landscape.
### Spatial Configuration
The architectural layout is characterized by a deliberate organization of interconnected spaces designed to facilitate social engagement while offering areas for individual retreat. Public zones are designed to be open and welcoming, whereas private spaces prioritize seclusion. Notably, the incorporation of movable walls allows users to modify spaces dynamically according to their needs, effectively supporting community-oriented activities. This flexibility is further enhanced by symbolic representations of accessibility, delineating areas for communal interaction and personal reflection. The design also emphasizes a strong connection with the surrounding environment, orienting architectural elements towards the waterfront and utilizing landscape features to promote user experience.
### Material Characteristics
Materials selected for the project focus on sustainability and contextual relevance. Translucent white plastic panels are utilized in roofing and wall sections to enhance natural lighting while creating an engaging visual quality at night. Wooden planks for ceilings and floors provide warmth and a tactile experience, ensuring durability and comfort. The use of reinforced translucent plastic for the movable walls contributes to flexibility in spatial use, allowing for customized environments. Additionally, a moss-covered façade integrates greenery into the building's exterior, supporting biodiversity and blending with the local ecology, thereby reinforcing the project's ecological responsiveness.


