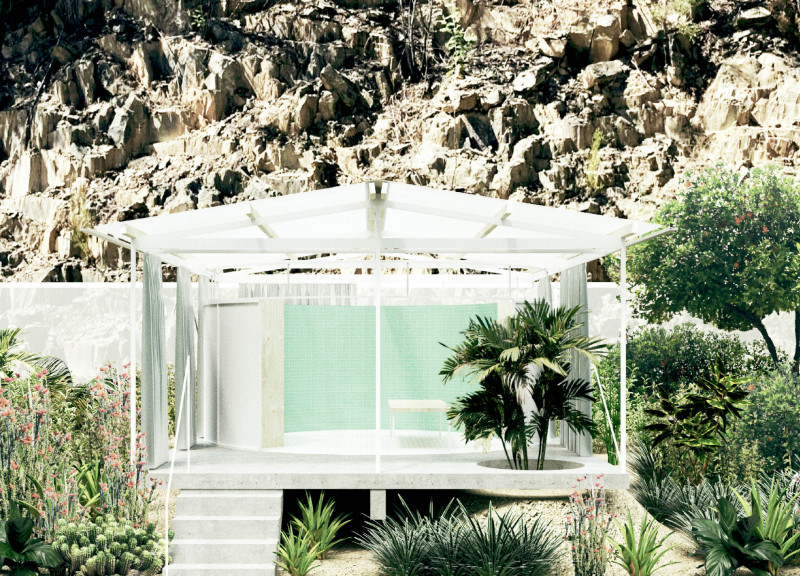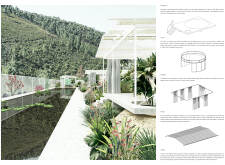5 key facts about this project
The design at the Vale de Moses Yoga Retreat focuses on creating a space for idleness that promotes mental well-being. Located in a tranquil landscape, the retreat offers an escape for those seeking peace and restoration. The overall design concept emphasizes the relationship between built structures and nature, encouraging visitors to disconnect from their busy lives and engage in reflective practices.
Pavilions and Garden Integration
The layout features contemporary pavilions inspired by Japanese tea houses, placed within an enclosed garden known as *Hortus Gardinus*. This approach prioritizes the psychological experience rather than simply replicating nature. By incorporating elements such as plants, water, and soil, the design fosters a calming environment suitable for meditation. The connection between the pavilions and the garden creates a setting that facilitates quiet contemplation and enhances the overall experience of the retreat.
Interior Spatial Configuration
Each pavilion includes a circular room designed to promote intimacy and flexibility. This room can be opened or closed to allow occupants to control their privacy and interaction with the surrounding area. Dedicated spaces for activities like yoga and meditation are integrated into the design, which enhances the benefits of these practices. This focus on restorative activities supports the retreat’s aim of creating environments specifically tailored for fostering mental health.
Light and Sensory Experience
Light plays an important role in the design, with features that allow users to manage natural illumination. Sliding walls provide the ability to adjust light levels, influencing the atmosphere of each pavilion. This flexibility not only supports functionality but also enriches the sensory experience, helping visitors connect with the changing qualities of light throughout the day. The careful management of light contributes to a warm and welcoming environment.
Architectural Elements and Materials
The pavilions are supported by a precast concrete slab, which establishes boundaries between indoor and outdoor spaces. Elevated off the ground, the platform reinforces the sense of permanence. It uses thin white metal posts and a two-sloped roof that offers shelter while providing openness. Translucent plates are installed to allow soft light to filter into the space, enhancing privacy and complementing the retreat's focus on tranquility.
In a notable design detail, a plant grows through an opening in the platform, symbolizing the connection between the building and the natural environment. This element serves as a reminder of life’s transience against the backdrop of a sturdy structure, grounding the retreat’s ethos in the interplay between architecture and nature.






















































