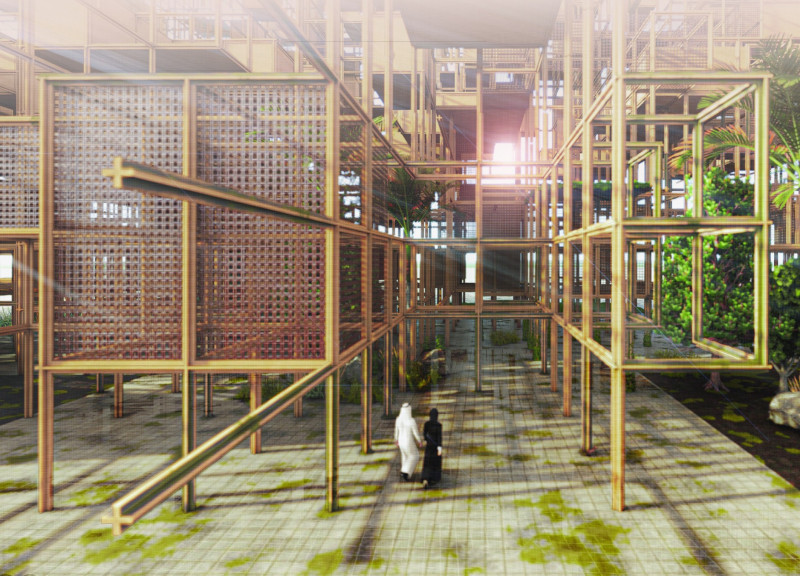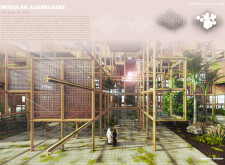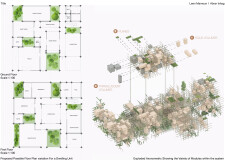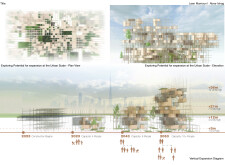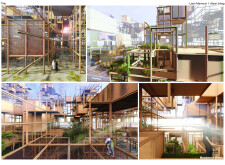5 key facts about this project
### Project Overview
"Modular Aggregates," designed by Abrar Ishaq and Leen Afaneh, takes a contemporary architectural approach aimed at addressing the challenges posed by increasing population density and resource limitations. This project introduces a modular design system that facilitates customization to meet individual preferences while enhancing sustainability and fostering community engagement. By integrating innovative architectural elements, the project demonstrates its relevance to urban living and its potential for addressing future urban challenges.
### Spatial Flexibility and Community Interaction
The design framework prioritizes spatial flexibility, enabling residents to modify their living units according to their evolving needs. This adaptability is crucial in urban environments where living situations frequently change. Communal spaces are strategically incorporated to promote social interaction and cooperation among residents, thereby strengthening community ties. The layout encourages connectivity, facilitating easy access to shared areas and enhancing the overall living experience.
### Material Selection and Environmental Strategy
The project employs a thoughtful selection of materials that align with its sustainability objectives. Lightweight steel frames serve as the structural backbone, offering durability and the potential for vertical and horizontal expansion. Translucent panels are utilized to maximize natural light and regulate indoor temperatures, promoting energy efficiency. Vegetative elements are integrated throughout the design, contributing to improved air quality and biodiversity. Additionally, permeable paving and varied ground treatments are implemented for efficient stormwater management. The design indicates potential for passive energy strategies, enhancing its environmental responsiveness.
Overall, "Modular Aggregates" not only provides innovative housing solutions but also outlines a scalable, environmentally conscious model suitable for rapidly urbanizing regions.


