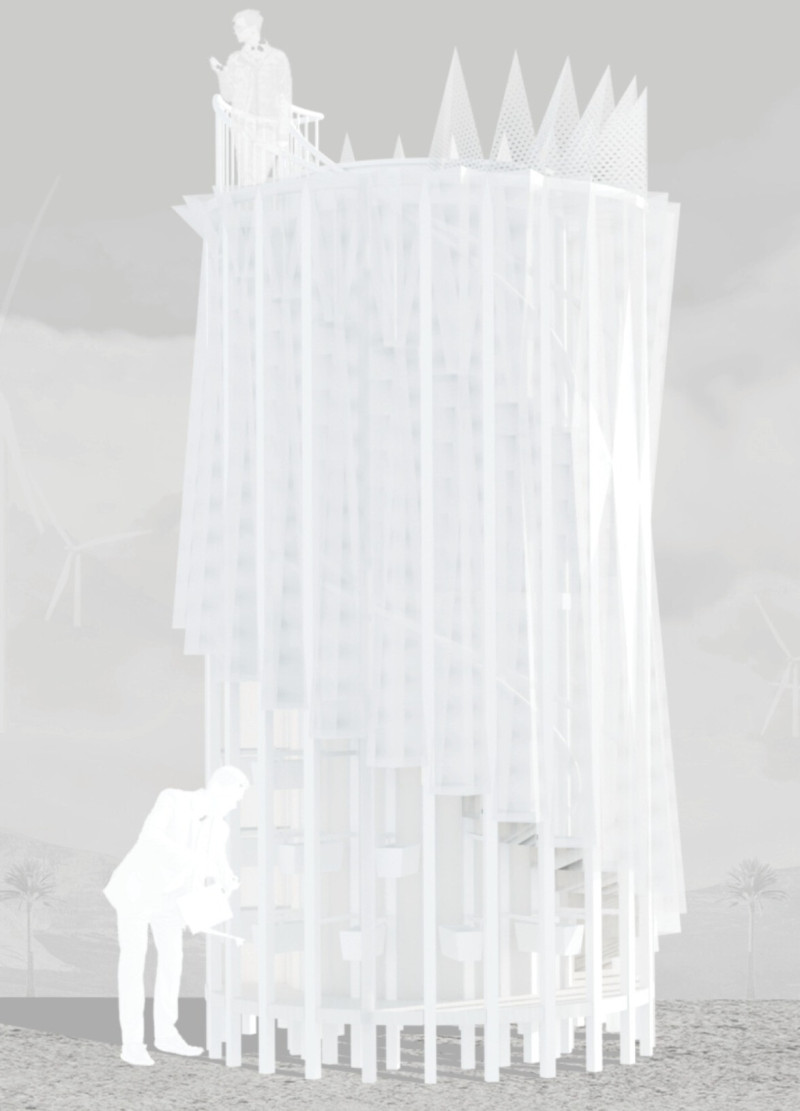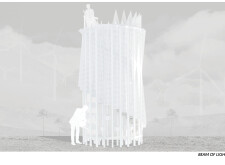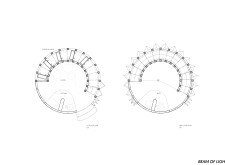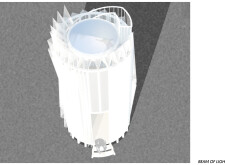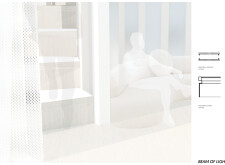5 key facts about this project
### Project Overview
Located in a sparsely populated landscape characterized by wind turbines, the "Beam of Light" design project emphasizes sustainability, functionality, and aesthetic clarity. This structure aims to harmonize with its environment while providing a unique spatial experience that encourages interaction with natural resources and enhances user awareness of the surrounding landscape.
### Form and Spatial Strategy
The design features a predominantly cylindrical form with a tapered silhouette that rises to a peak, which incorporates sloped, triangular extensions that evoke a crown-like appearance. This vertical structure creates an inviting upward journey for occupants, culminating in panoramic vistas of the landscape. The first floor is dedicated to communal living with an open layout that includes kitchen and living areas, fostering a sense of connectivity. Curved wall designs ensure a fluid transition through the space, drawing occupants toward light-filled zones. The second floor houses private areas, including a bedroom and bathroom, which are designed to offer tranquility and privacy.
### Material Utilization and Environmental Considerations
Translucent panels made of glass or polycarbonate facilitate ample natural light, creating a luminous interior while enhancing exterior visual appeal. Supported by a lightweight metal framework, the structure balances stability and transparency. Warm wooden finishes internally provide an inviting contrast to the cooler materials, enriching the tactile experience. The exterior's layered panels create a dynamic facade that shifts in appearance throughout the day, establishing a link between indoor and outdoor environments.
Strategic window placement and careful orientation optimize natural ventilation and daylighting, thereby minimizing energy dependence. The inclusion of nearby wind turbines underscores the project's commitment to renewable energy and demonstrates an active engagement with sustainable practices.


