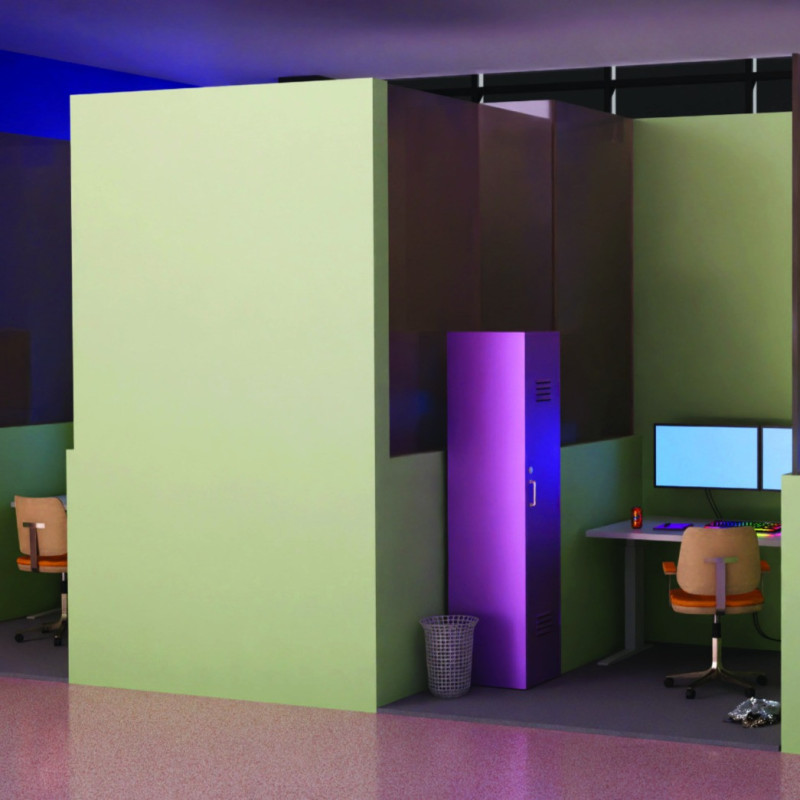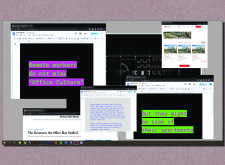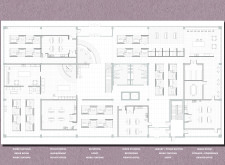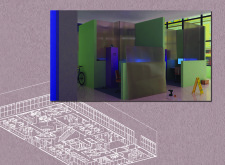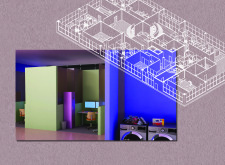5 key facts about this project
## Project Overview
Located in a contemporary urban setting, the workspace design addresses the evolving needs of remote workers within a hybrid work framework. Driven by an understanding of current work preferences, the project integrates modern aesthetics with functional elements that enhance collaboration while accommodating individual work styles. By reimagining traditional office layouts, it seeks to optimize user experience in alignment with post-pandemic expectations.
### Spatial Configuration and Flexibility
The layout is strategically designed to support a variety of work habits. It features dedicated workstations for focused tasks alongside flexible spaces that can adapt to different workflows. Communal break rooms and conference areas promote social interaction and collaboration, while private offices provide necessary confidentiality for management activities. The deliberate arrangement of these spaces emphasizes accessibility without compromising the functionality of distinct zones. Transformable areas within the design allow for dynamic usability, representing a notable shift away from conventional office configurations.
### Material Selection and Environmental Considerations
The material palette plays a significant role in shaping the workspace ambiance. Bright colors such as green and blue contribute to a stimulating environment, promoting creativity and calmness. The use of translucent panels enhances natural light infiltration while maintaining user privacy, fostering a more visually engaging atmosphere. Durable concrete flooring supports flexible configurations, along with large glass elements that connect the interior to the exterior environment, crucial for mental well-being. The juxtaposition of smooth and textured surfaces in furnishings enriches the sensory experience, aligning with the project's commitment to personalizing user environments and enhancing overall workplace satisfaction. Sustainable design principles are evident, particularly through the selection of lasting materials and optimization of natural light.


