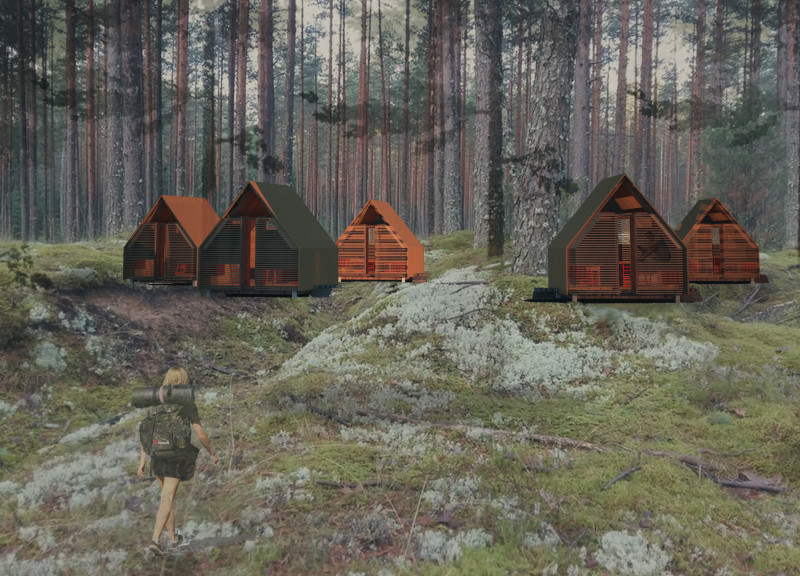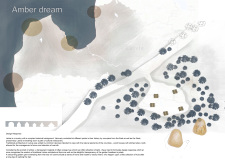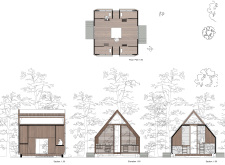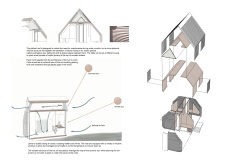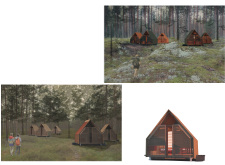5 key facts about this project
## Project Overview
Located in Latvia, the project aims to integrate natural surroundings with traditional Latvian architectural styles while incorporating contemporary design practices. The initiative is designed to provide a series of cabins tailored for hikers and visitors, reflecting cultural heritage through its architecture. The approach emphasizes a connection to the historical significance of amber, a material emblematic of the region, to evoke feelings of warmth and safety for travelers.
## Spatial Configuration
The cabin layouts prioritize user experience by facilitating both communal interactions and private retreats. Each cabin features an expansive floor plan that merges shared living areas with individual spaces. Pitched roofs are employed to mitigate snow accumulation during winter, while their internal structure enhances the spatial experience by mimicking the organic forms of amber. Innovative ladder access to elevated sleeping areas maximizes vertical space, creating intimate sleeping quarters.
## Material and Sustainability Considerations
The material selection for the project underscores both utility and aesthetics. Predominantly constructed of wood, the cabins draw on traditional Latvian building practices while ensuring structural integrity and durability. Translucent elements inspired by amber allow natural light penetration, enhancing interior warmth and comfort. The strategic use of glazing provides panoramic views of the surrounding landscape. Furthermore, the design employs natural finishes that harmonize with the environment, reinforcing a commitment to sustainability through the use of eco-friendly materials and mindful architectural practices aimed at minimizing environmental impact.


