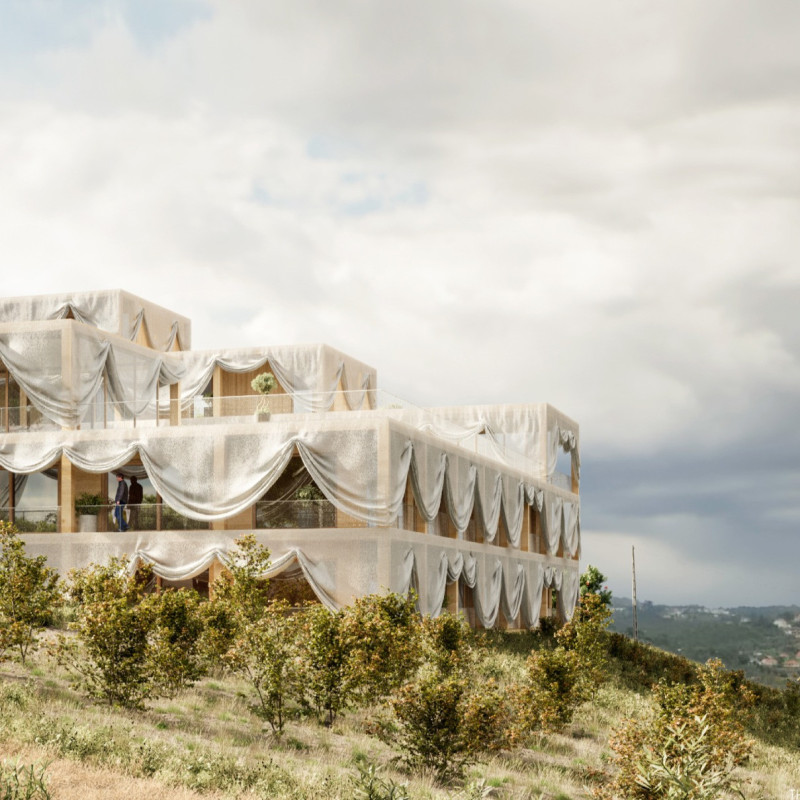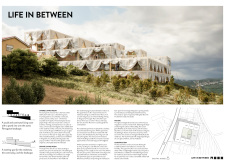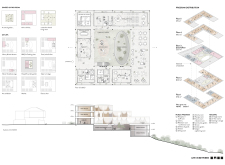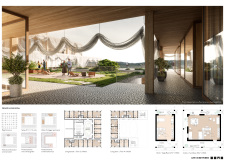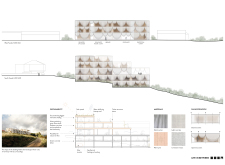5 key facts about this project
## Project Overview
The "Life in Between" project is located in Portugal and presents an approach that balances communal living with individual privacy through a focus on sustainability and materiality. The design seeks to activate social spaces while respecting the personal needs of residents, creating a harmonious relationship between the built environment and its natural setting. The integration of communal and private areas is a fundamental aspect of the project, reflecting the intentions of fostering community engagement alongside personal retreat.
## Spatial Configuration
The design emphasizes transparency and connectivity, featuring expansive sliding doors and transparent walls that blur the lines between indoor and outdoor spaces. This openness is coupled with a central communal living room, which serves as a versatile hub for various activities and social interactions, centered around a garden that strengthens the connection to nature. Each level of the building is strategically arranged to allow for both sweeping views and physical connections to communal areas, promoting an adaptive layout that addresses a range of lifestyles and living arrangements.
## Material Selection and Sustainability
Materiality plays a crucial role in the project, showcasing a thoughtful blend of warm pine, light concrete, metal curtains, and limestone mosaic. These materials not only reinforce the tactile relationship between residents and their surroundings but also enhance the aesthetic cohesion with the natural landscape. Sustainable practices are integral, incorporating green concrete, solar panels, and geothermal systems to minimize the environmental impact while ensuring energy efficiency. The design also maintains privacy through the inclusion of private balconies and shared terraces, enabling residents to enjoy personal space within the communal framework.


