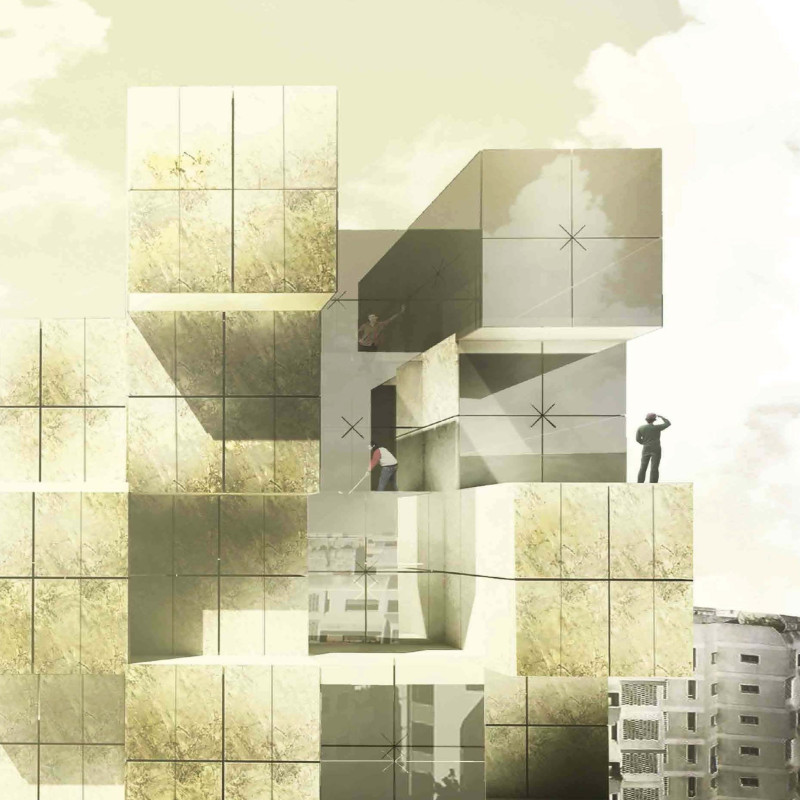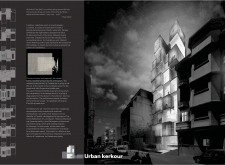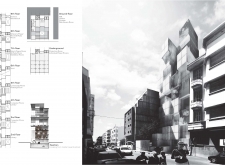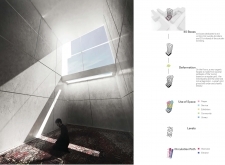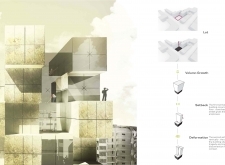5 key facts about this project
### Overview
Located in Casablanca, Morocco, Urban Kerkour responds to the city's rich cultural and historical context, particularly in light of past tragedies. The design concept is based on the traditional "kerkour," a memorial structure that aims to integrate natural and urban elements while fostering community engagement in a densely populated area. This approach reflects a commitment to addressing the emotional landscape of the city while creating a vibrant space for reflection and interaction.
### Spatial Configuration
The spatial organization of Urban Kerkour is carefully structured across multiple levels to promote community interaction and functionality. The ground floor features an open hall and a garden, designed to create an inviting atmosphere conducive to gathering. The upper floors include designated areas for prayer, community activities, and educational resources, encouraging engagement among diverse user groups. A distinctive void on the sixth floor enhances the overall spatial experience and maintains visual connectivity across levels. Essential service spaces, including mechanical areas and exhibition rooms, are located on the top floor, ensuring the building serves a multifaceted role in the community.
### Material Selection
The material palette of Urban Kerkour plays a crucial role in establishing its identity and connection to the surrounding environment. Translucent marble predominates, offering transparency and lightness synonymous with the Mediterranean context. This choice facilitates a relationship between indoor and outdoor spaces, while concrete provides structural integrity and durability. The use of glass ensures ample natural light permeates the interior, enhancing warmth and connection to the outside world, and steel offers necessary strength and flexibility within the framework. This thoughtful integration of materials creates a modern aesthetic that references traditional building methods, contributing to a dialogue between history and contemporary architecture.


