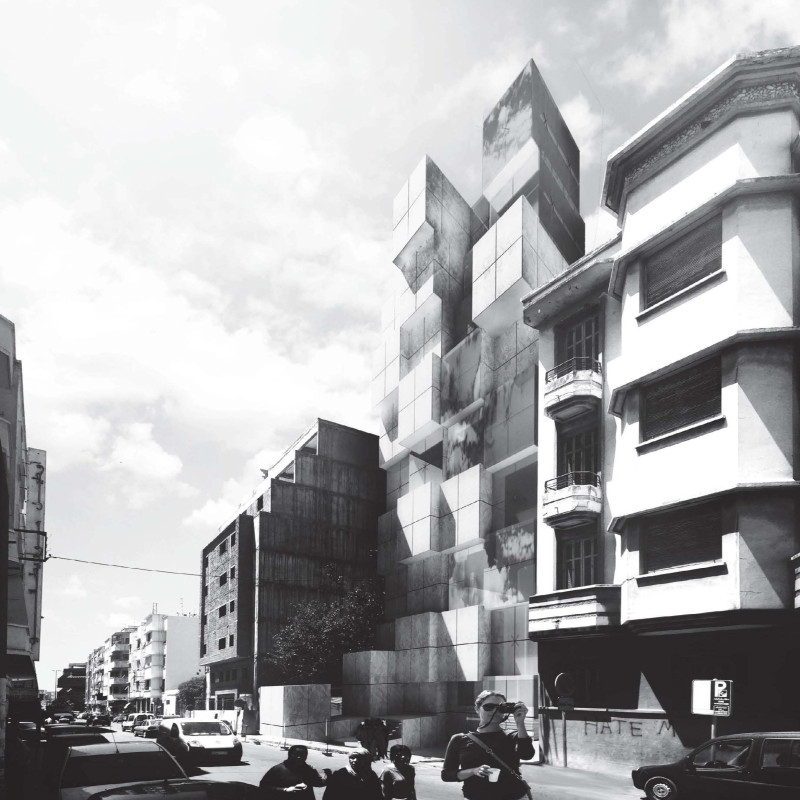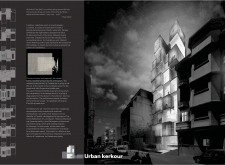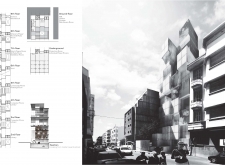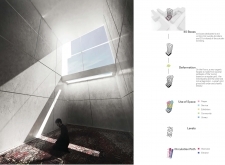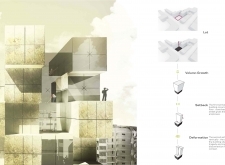5 key facts about this project
## Urban Kerkour Architectural Design Overview
Located in Casablanca, Morocco, the Urban Kerkour project serves as a significant architectural response to social and cultural narratives in the context of urban development. The design acknowledges the historical and contemporary challenges faced by the community, particularly addressing themes of memory, identity, and recovery in response to past trauma. By engaging with these themes, the project aims to foster a sense of belonging and healing within the urban fabric.
### Modular Configuration and Space Utilization
The design features a modular configuration composed of 45 stacked boxes, symbolically representing the victims of violence while providing a diverse range of spaces for community engagement. Each volume is crafted to accommodate various functions, including prayer, education, and reflection, thus facilitating communal activities. The ground floor welcomes visitors with a hall and garden, while the underground level provides quiet contemplation areas. The upper levels house prayer rooms, libraries, and community facilities, all interconnected by a strategically designed circulation system that promotes accessibility and flow.
### Material Selection and Light Integration
The use of materials in the Urban Kerkour is both symbolic and functional. Translucent marble is employed to create a dynamic interplay of light and shadow, reflecting the Mediterranean identity of the region. Raw concrete pays homage to traditional construction methods, ensuring durability within a contemporary context. Strategically placed glass elements enhance visibility and connection to the surroundings, further blurring the boundaries between indoor and outdoor spaces. The careful orchestration of natural light through skylights and windows enriches the interior atmosphere, fostering a reflective environment aligned with the project's intent.


